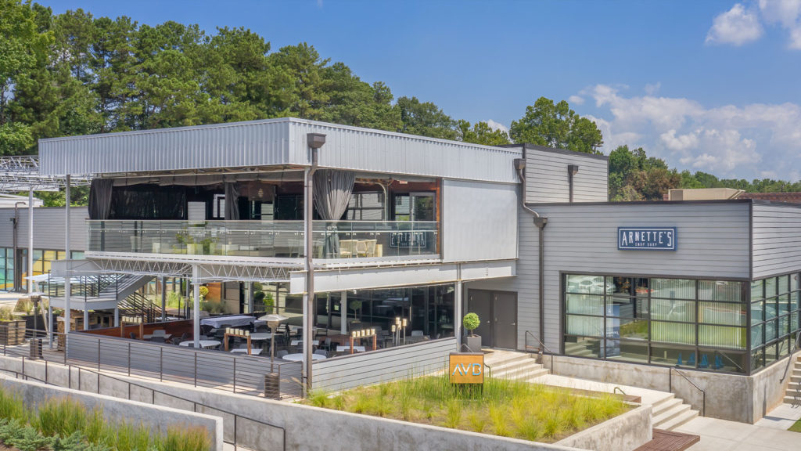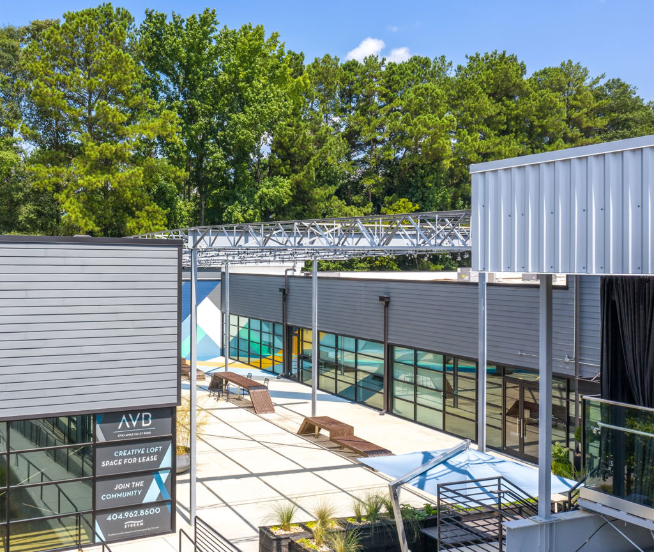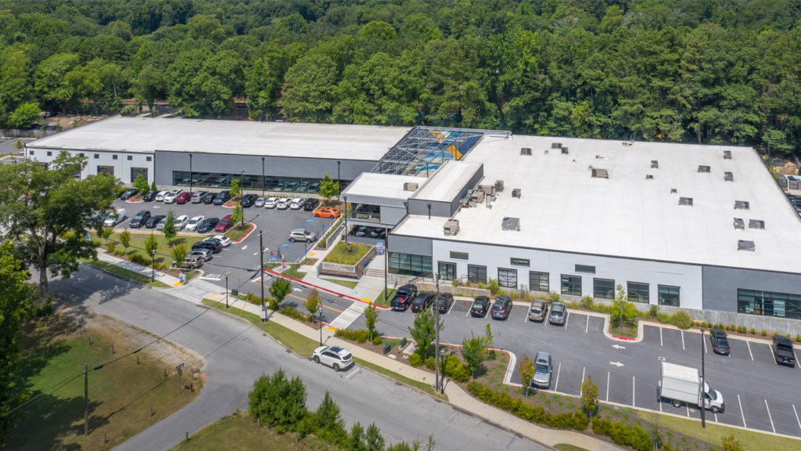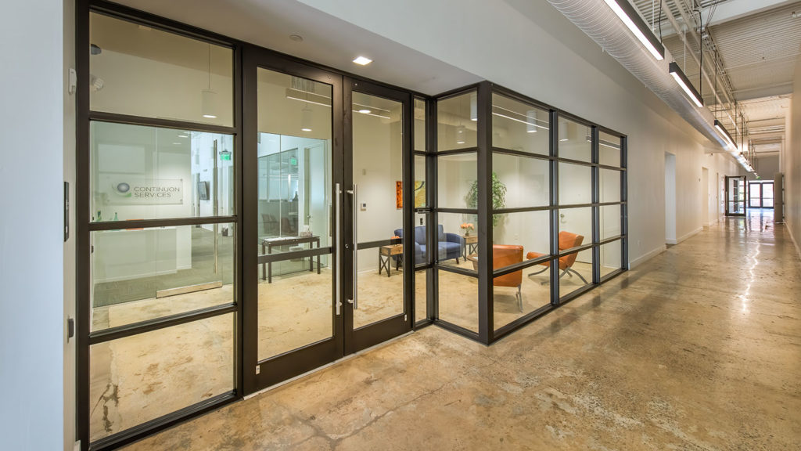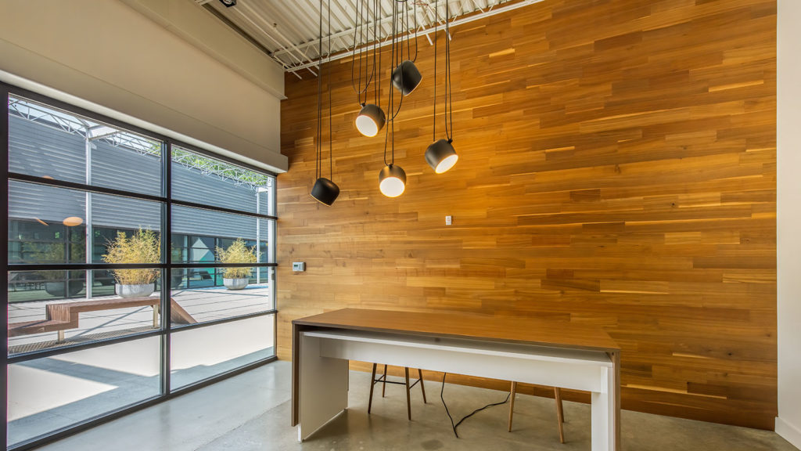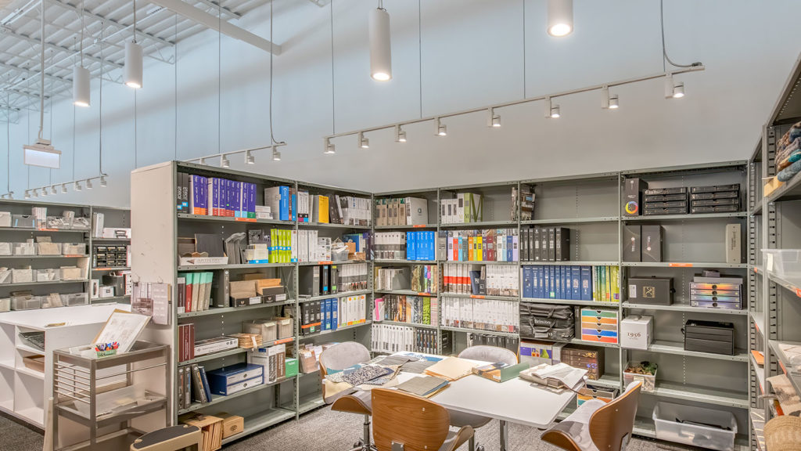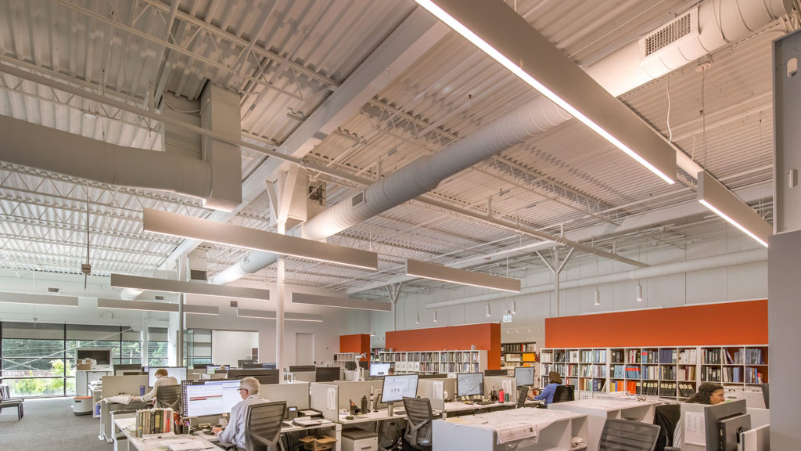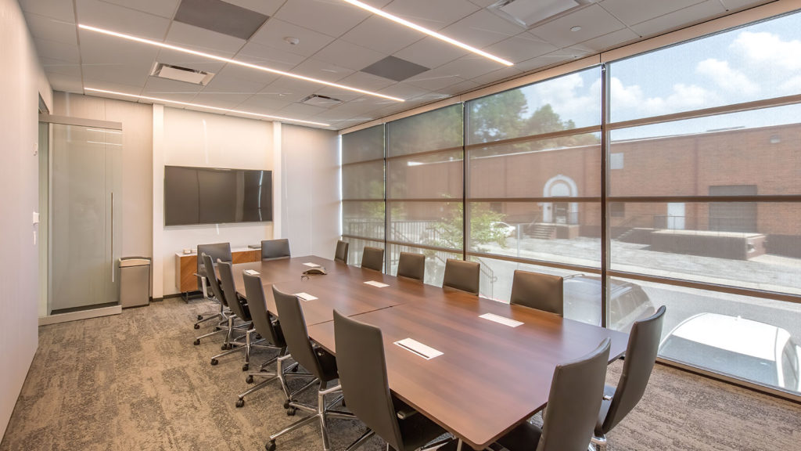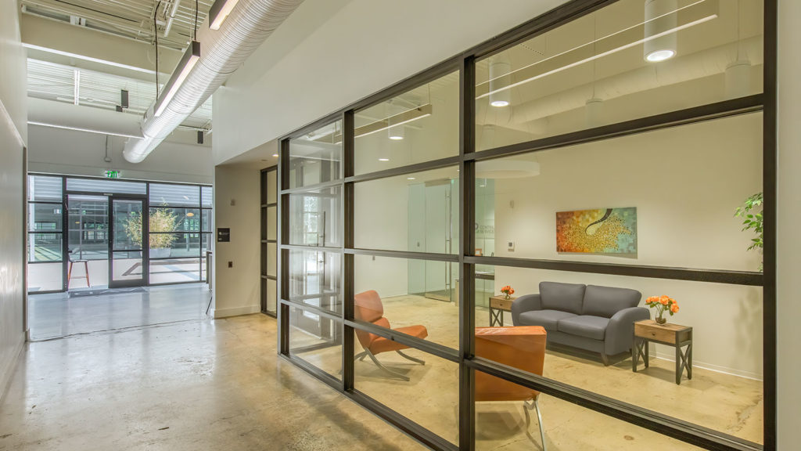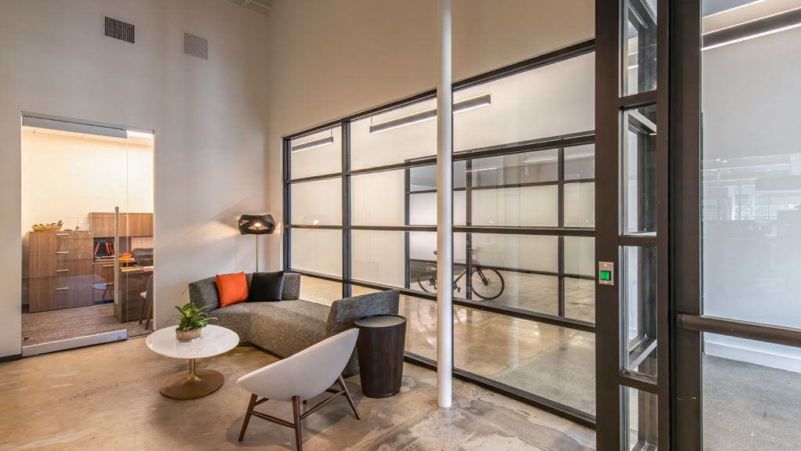Project
Apple Valley
Square Footage
70,000 SF |Adaptive Reuse
Creative loft office in an adaptive re-use of an industrial building. Structor Group built an addition and renovated the existing building. The single-story building with large floor plates, high ceilings, roof deck, floor to ceiling windows, exposed beams and exposed building systems required enhanced attention to detail.


