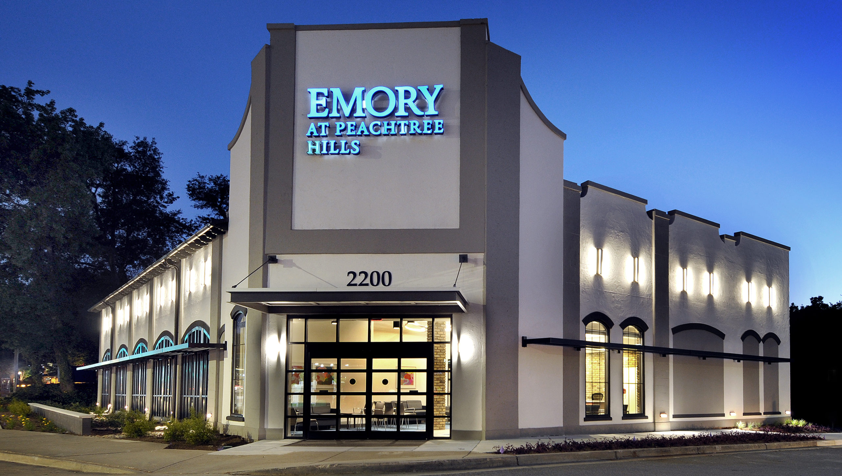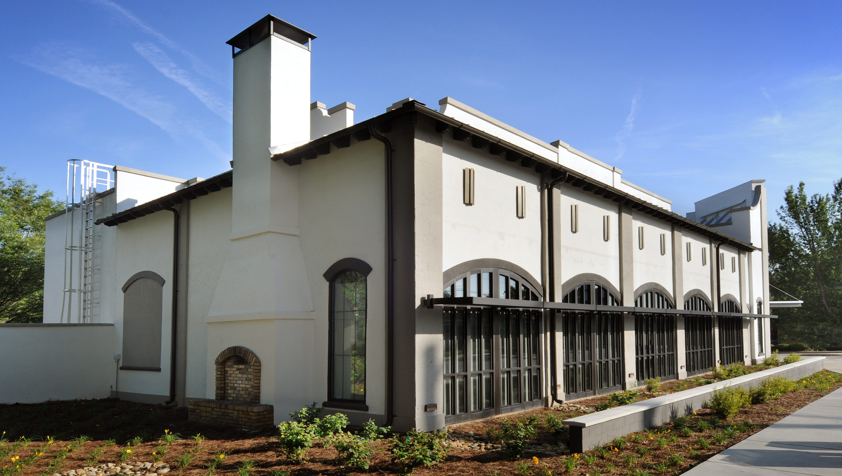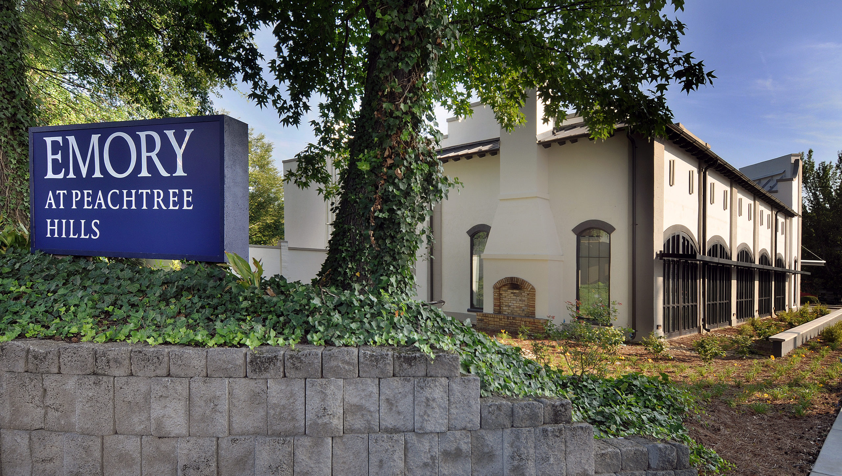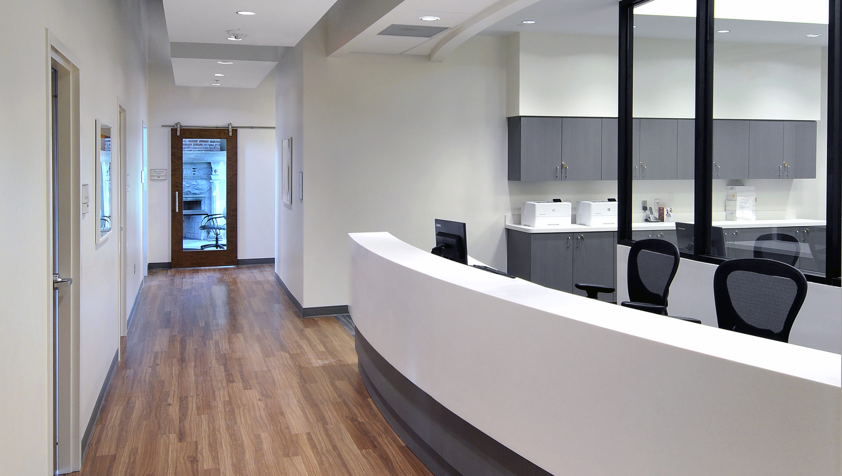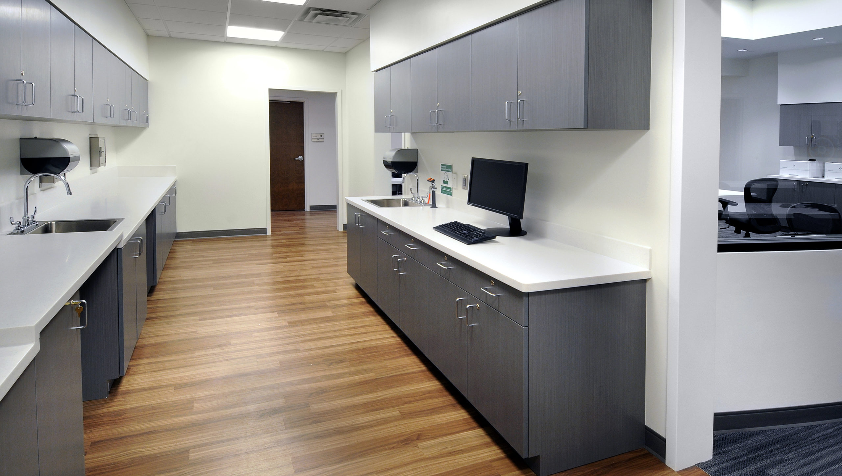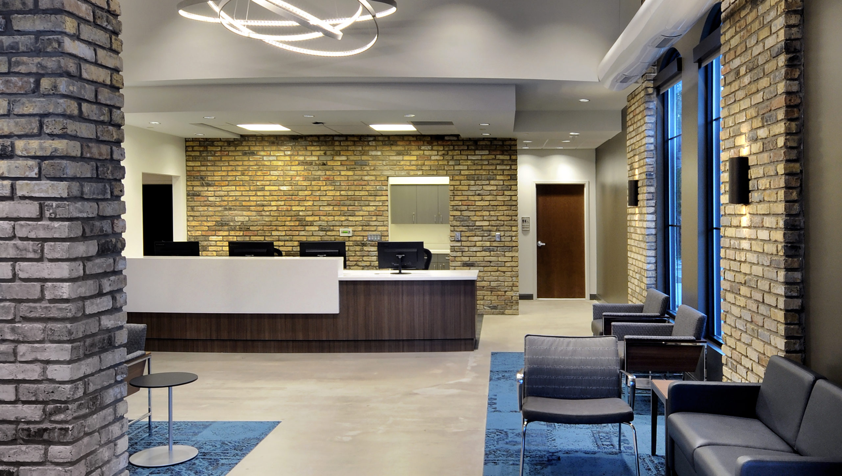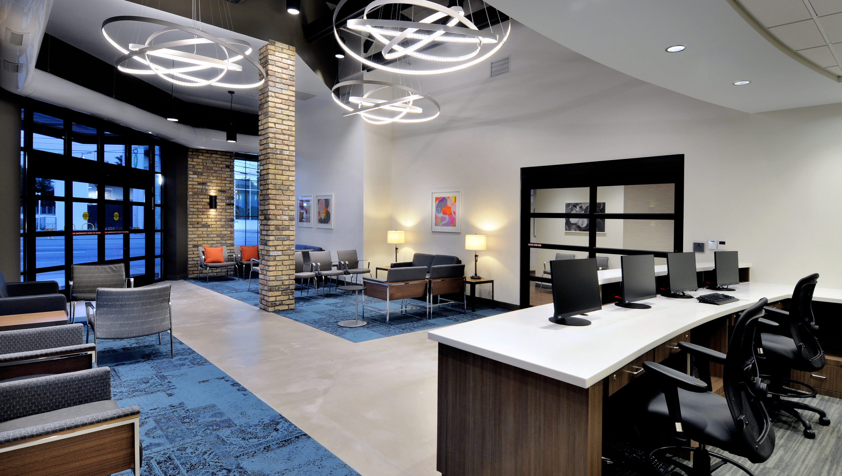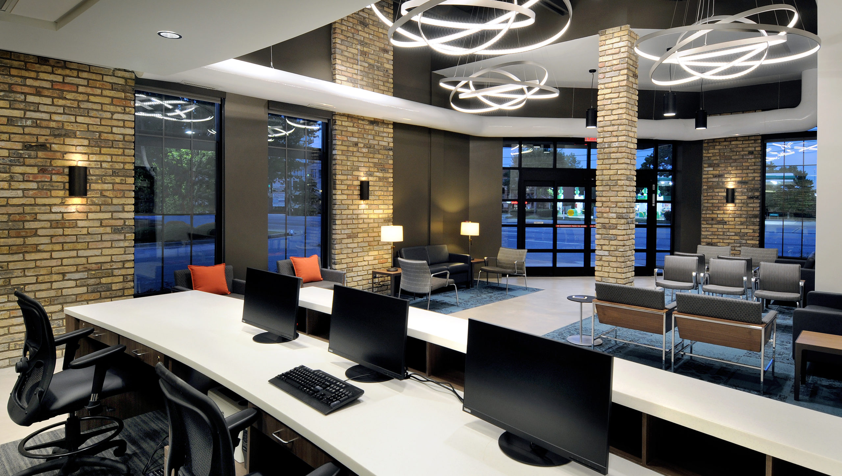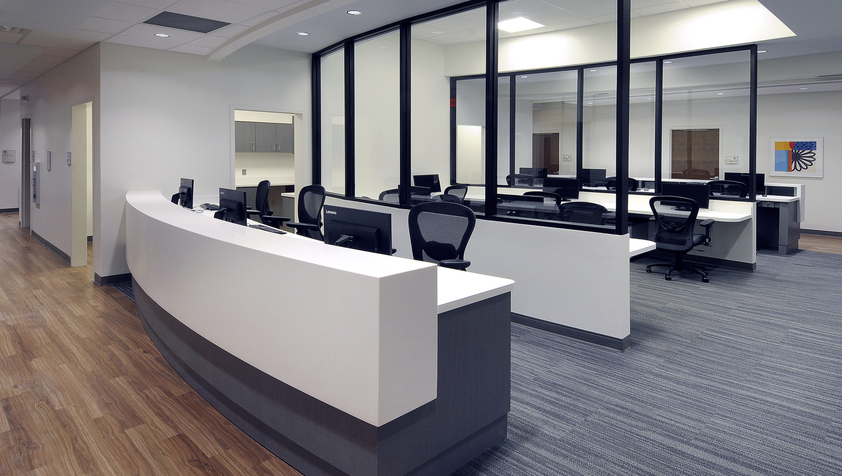Project
Emory at Peachtree Hills
Details
11,085 SF | Adaptive Reuse
Adaptive reuse of former restaurant into community health center. Major structural modifications included new concrete footings, helical piers, structural steel, and a new steel canopy.
Fast track schedule, and nature of adaptive reuse work, required close collaboration with the A/E team.
Required new utilities including electrical, water, gas and fire protection service and the re-skinning the exterior. Facility now includes lobby, clinic rooms, lab area, x-ray services, a nurse call system, and fiber optics IT system.


