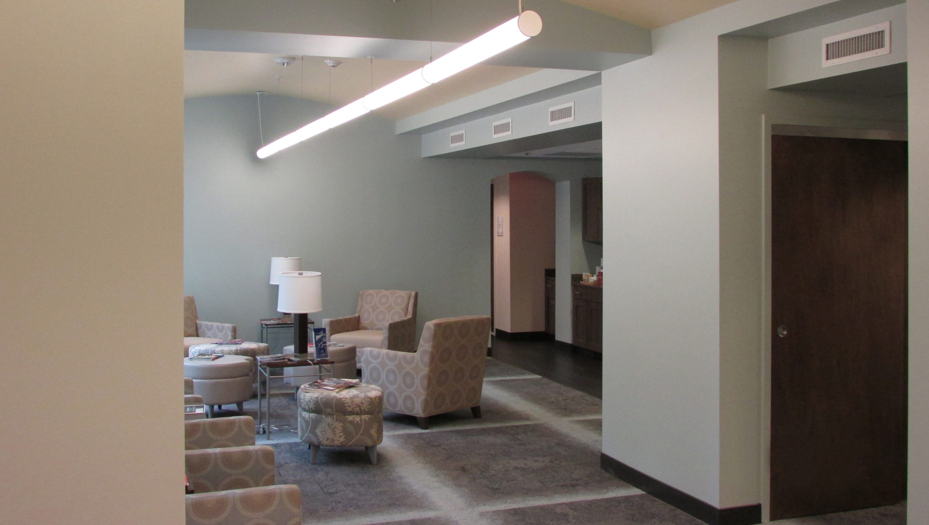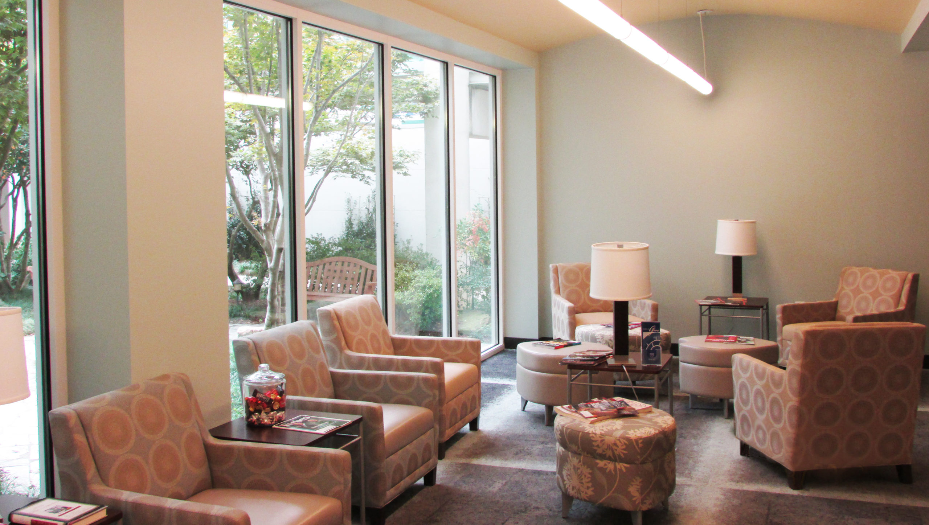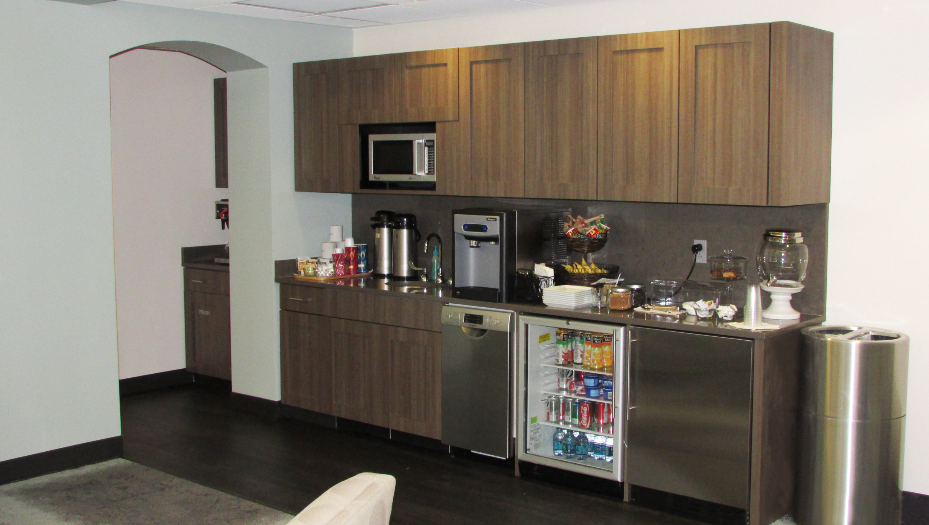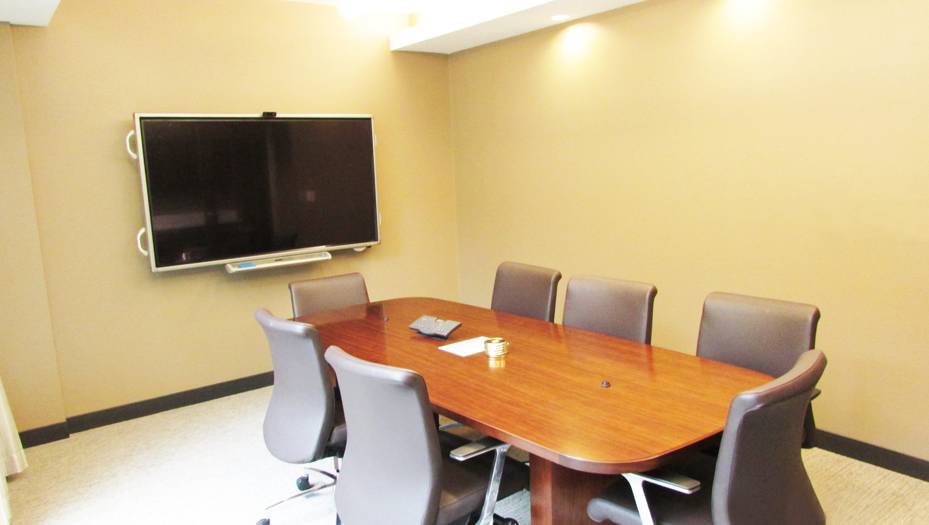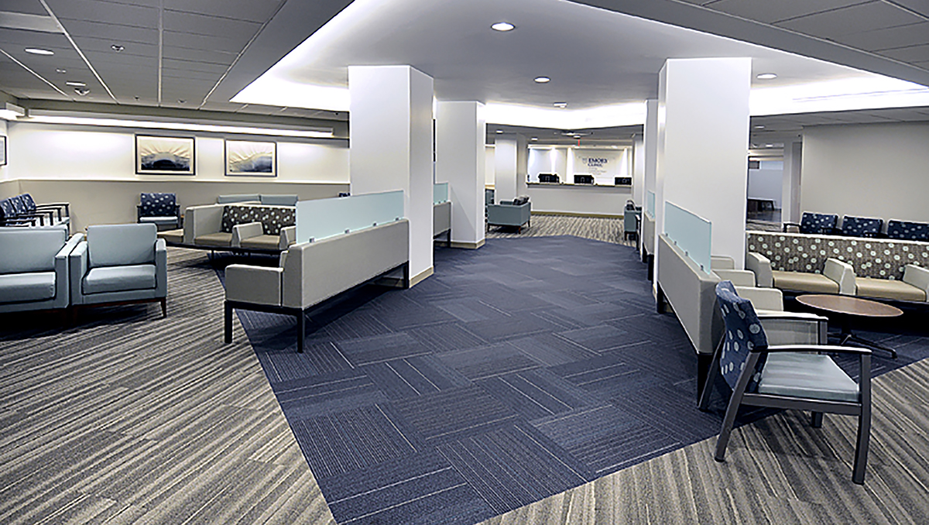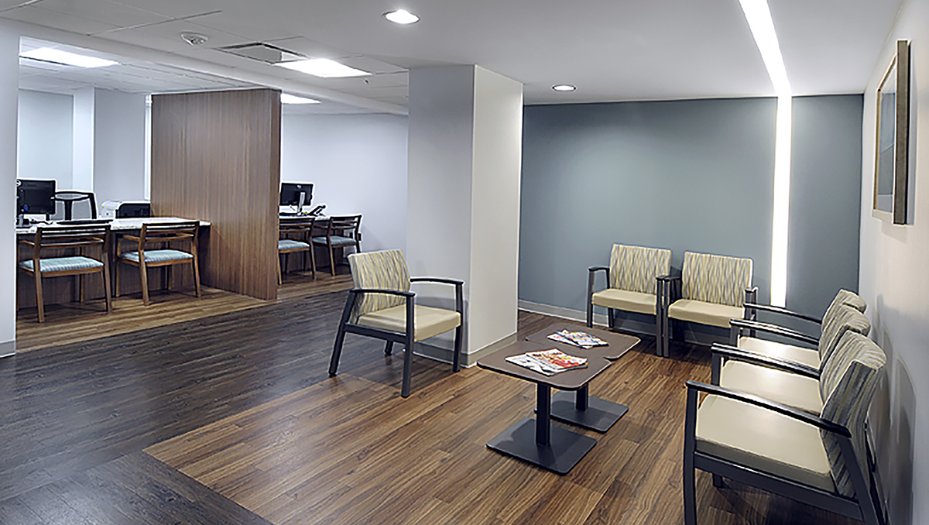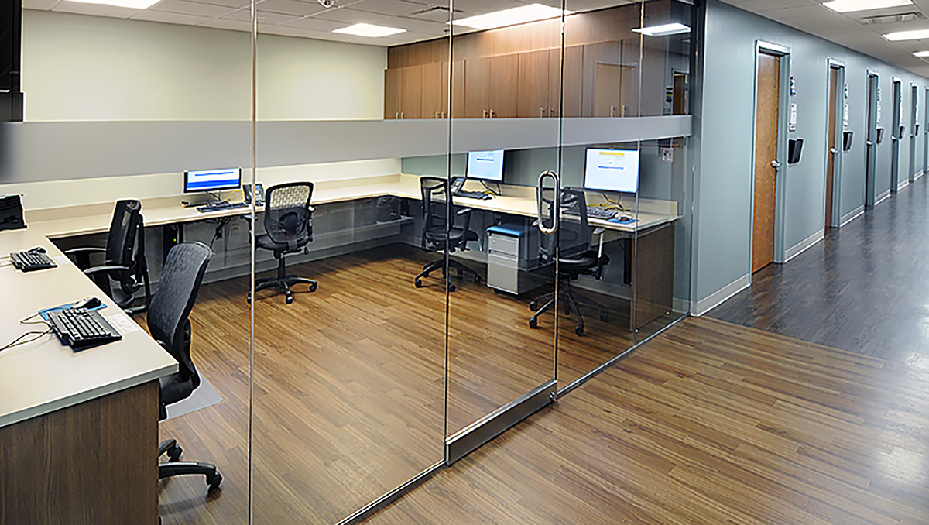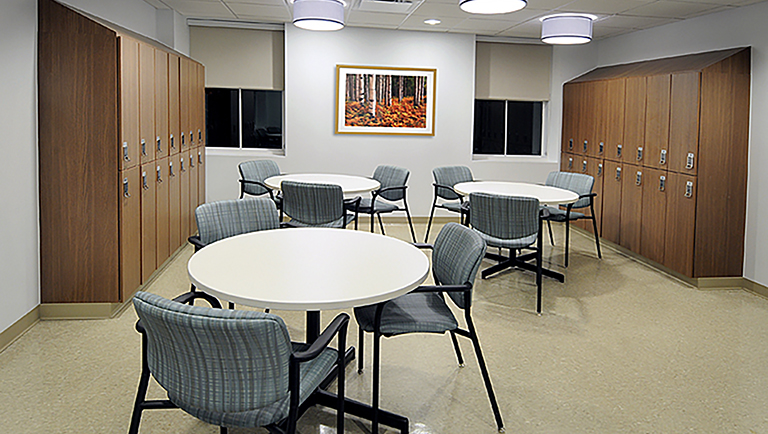Project
Emory Building A Infrastructure
Details
128,000 SF | Renovation
Complete interior renovation of Building A – a medical office building which is an amalgamation of multiple buildings built in 1955, 1959, and 1985. It has five stories and two sub-basements and houses exam rooms for various specialists. The building underwent a major three-year phased renovation process. Scope included replacement of the entire mechanical and electrical system, replacement of exterior windows throughout the building, replacement of interior masonry walls and renovation of floors 1-4.
As originally constructed, all interior walls were masonry block. In preparation for future renovations, masonry walls were replaced with steel studs and drywall. During construction the project team discovered that connection points for previous additions had encapsulated asbestos and lead. Project required asbestos and lead remediation on demand. Throughout the project Structor Group created highly accurate as-builts to aid future renovations.
The interior renovations of the 1st, 2nd, 3rd and 4th floors (approximately 24,000 SF each) were constructed a half floor at a time while the other half remained fully operational. The phased approach required working in the available space while prepping MEP system continuation in the next space. Project required double ten-hour shifts four days a week, one ten-hour day and a ten-hour day on Saturday. Access on the third floor was limited and required removing an exterior window and using a skip pan and crane to remove demolition debris (6PM-1AM)
The facility remained fully operational during this project.


