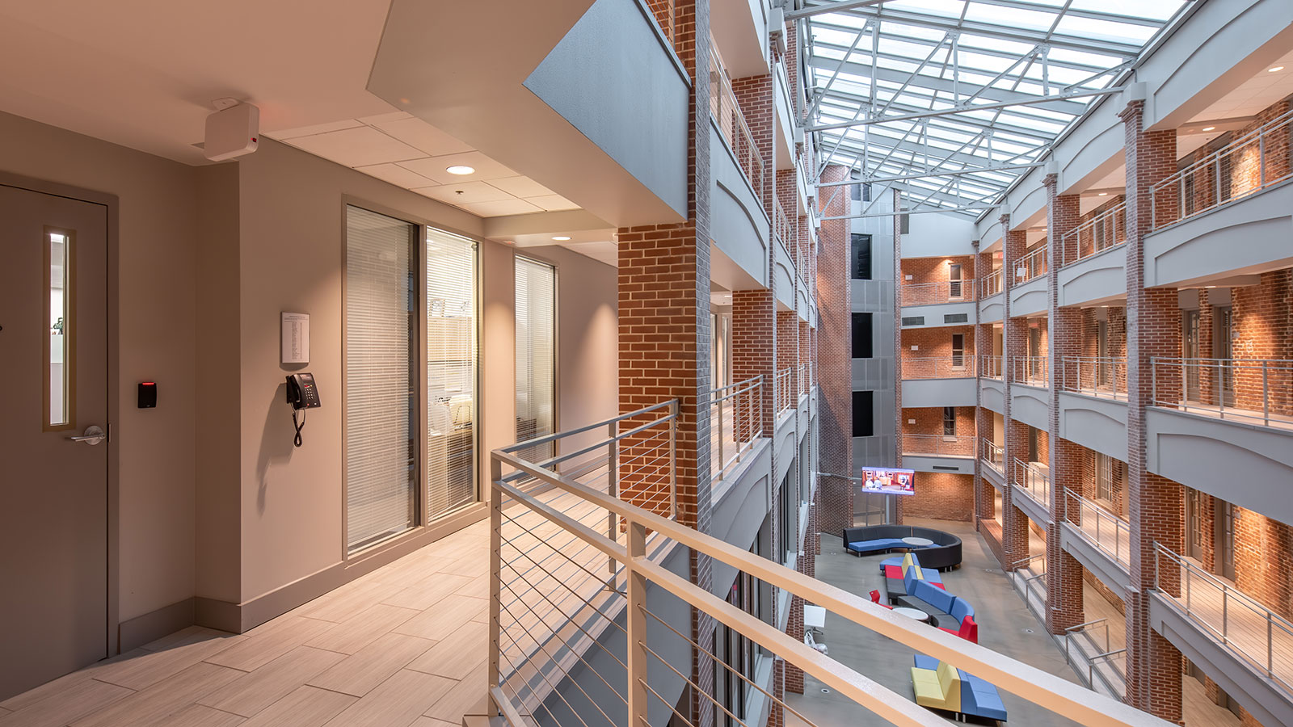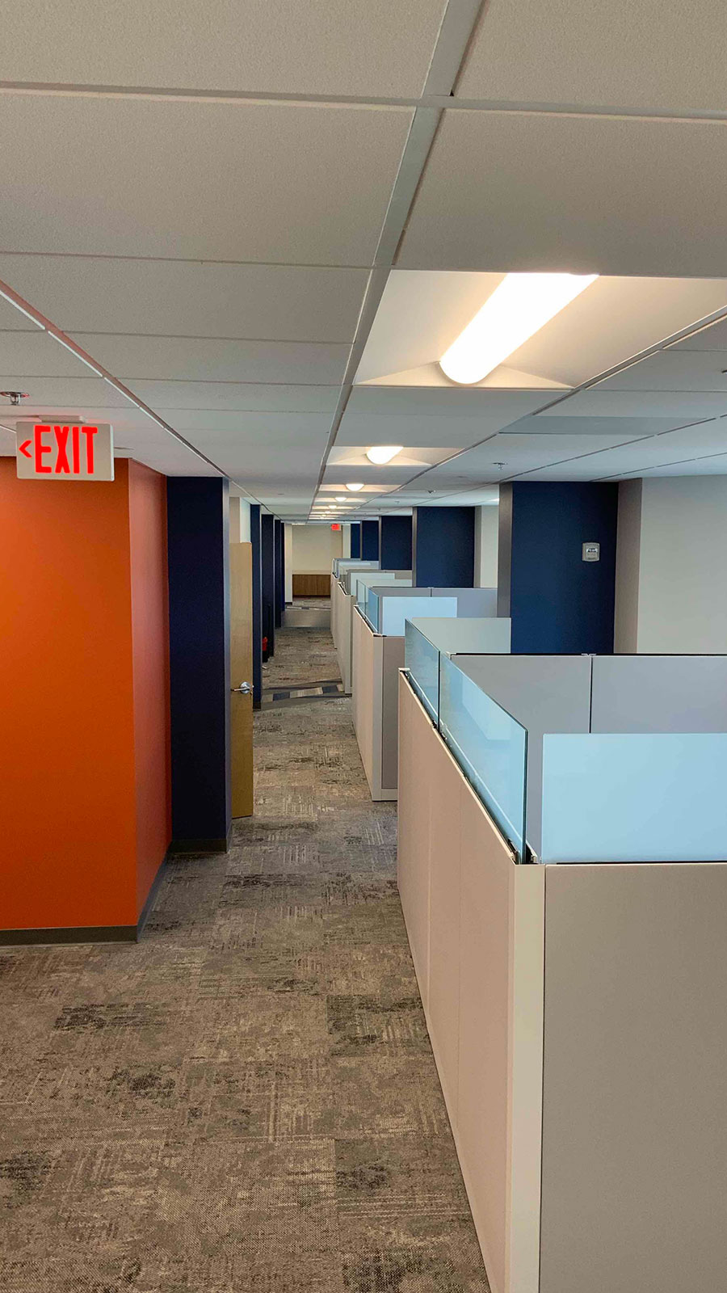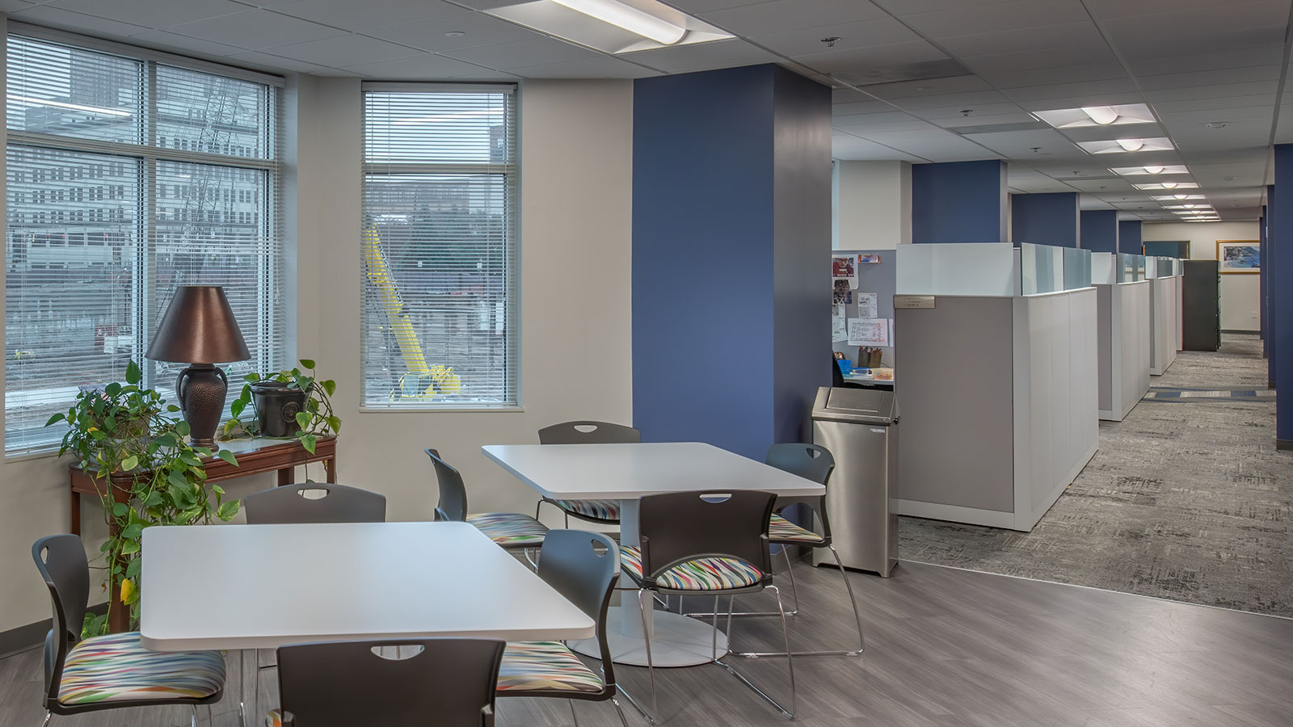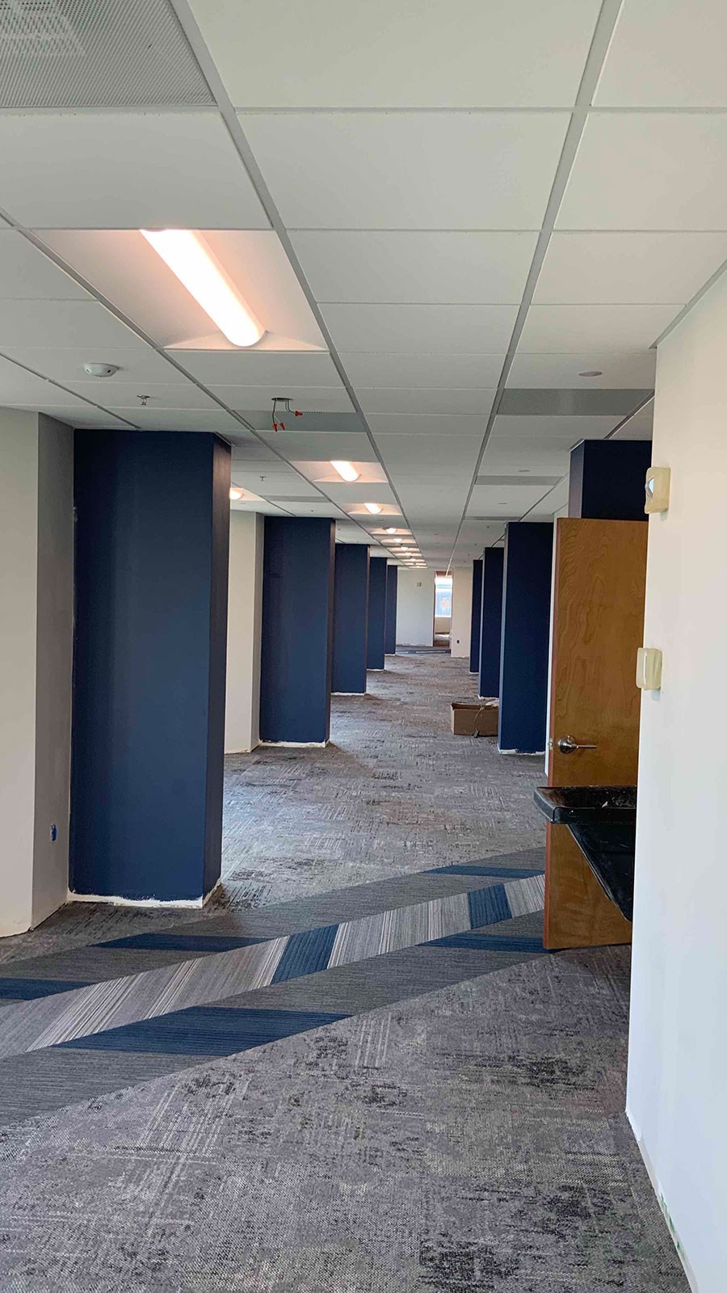Project
Emory Clinic – Baltimore Block Office
Square Footage
24,000 SF | Renovation
Renovation in an adaptive reuse, mixed-use redevelopment. Scope included full interior demolition and build-back of open workspaces, private offices, two break rooms and four bathrooms on two floors. An exterior window was removed on each floor to allow for material delivery and rubbish removal via trash chute. Project featured residential units above and a birthing center below. The birthing center below required all construction noise to cease within 30 minutes of notification. To accommodate building tenants, loud work was scheduled from 6:00 AM to 10:00 AM. Structor Group provided a twice weekly morning hospitality booth for residents featuring complementary Chic-Fil-A breakfast.








