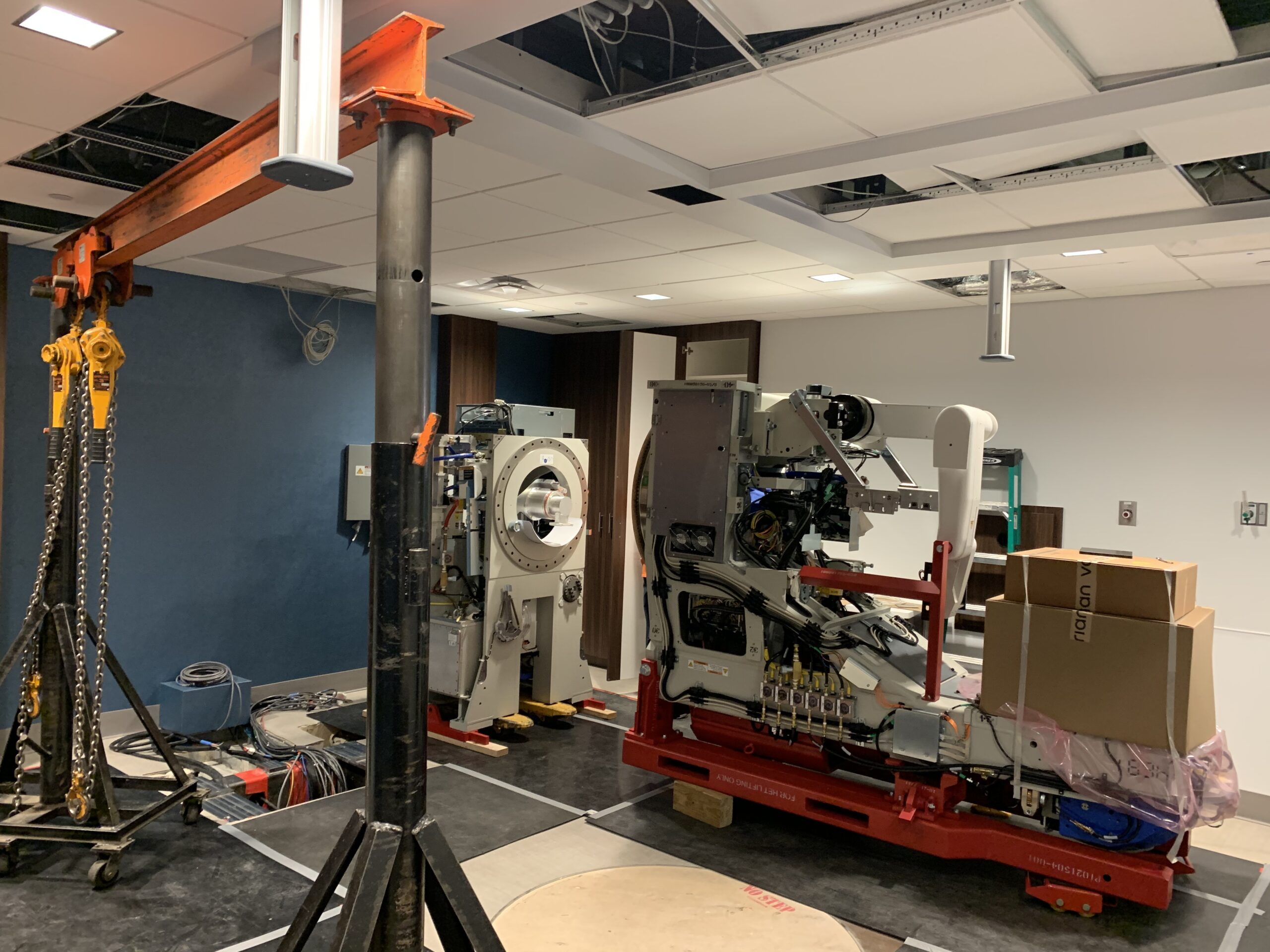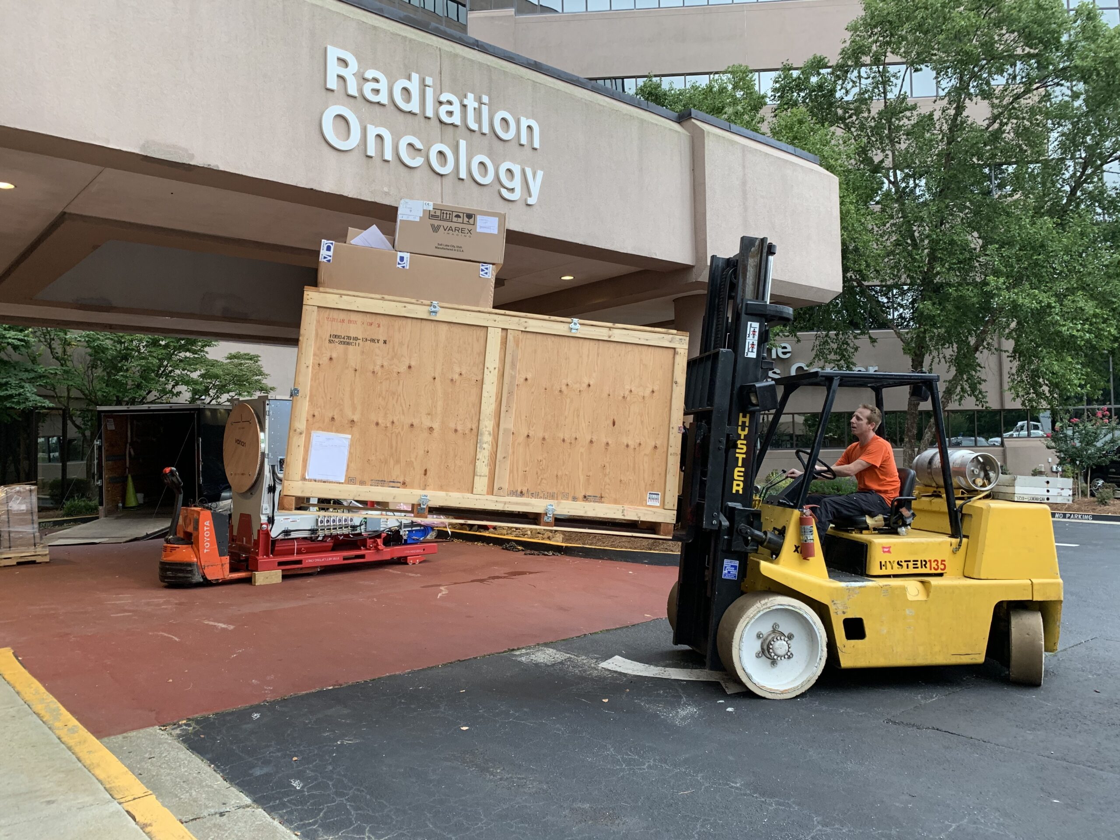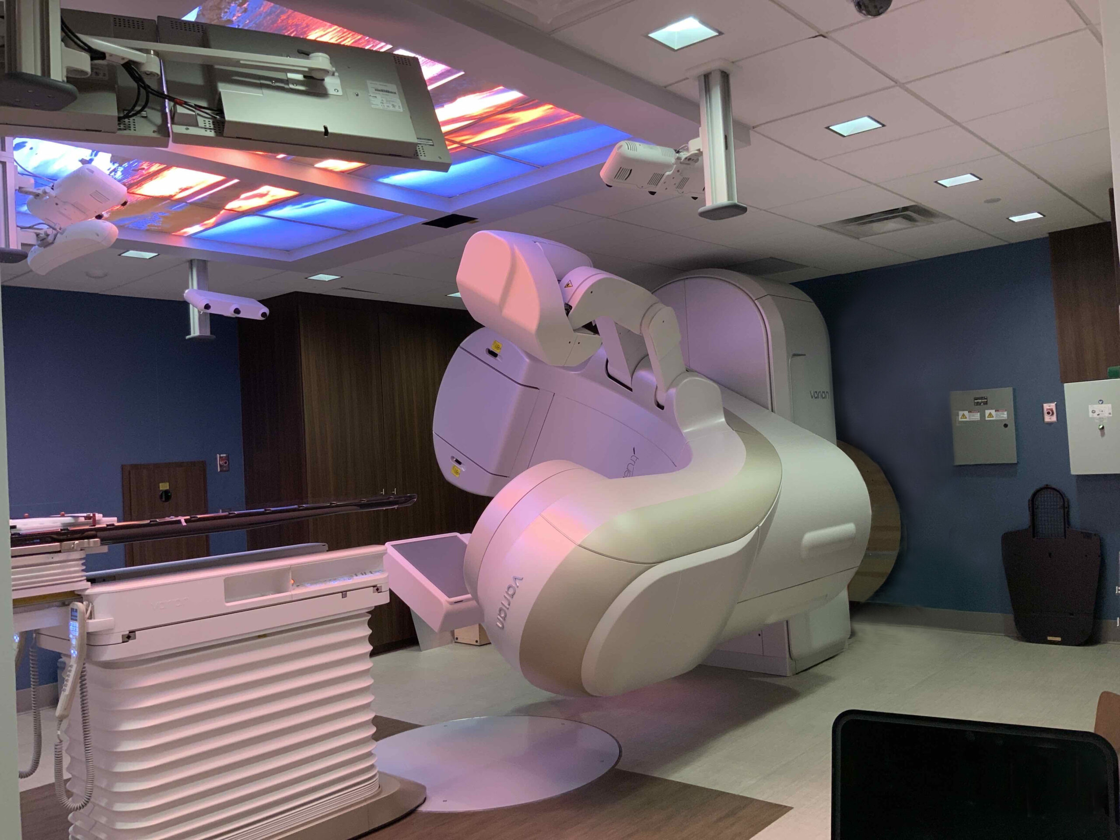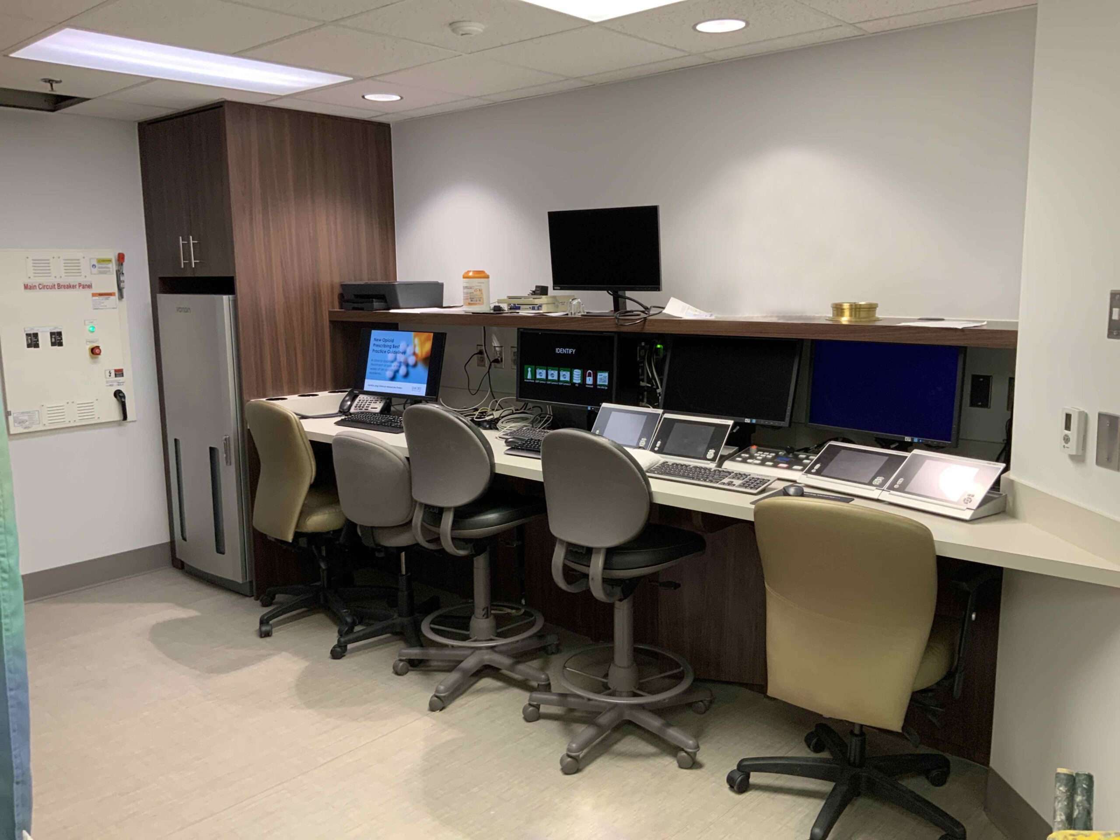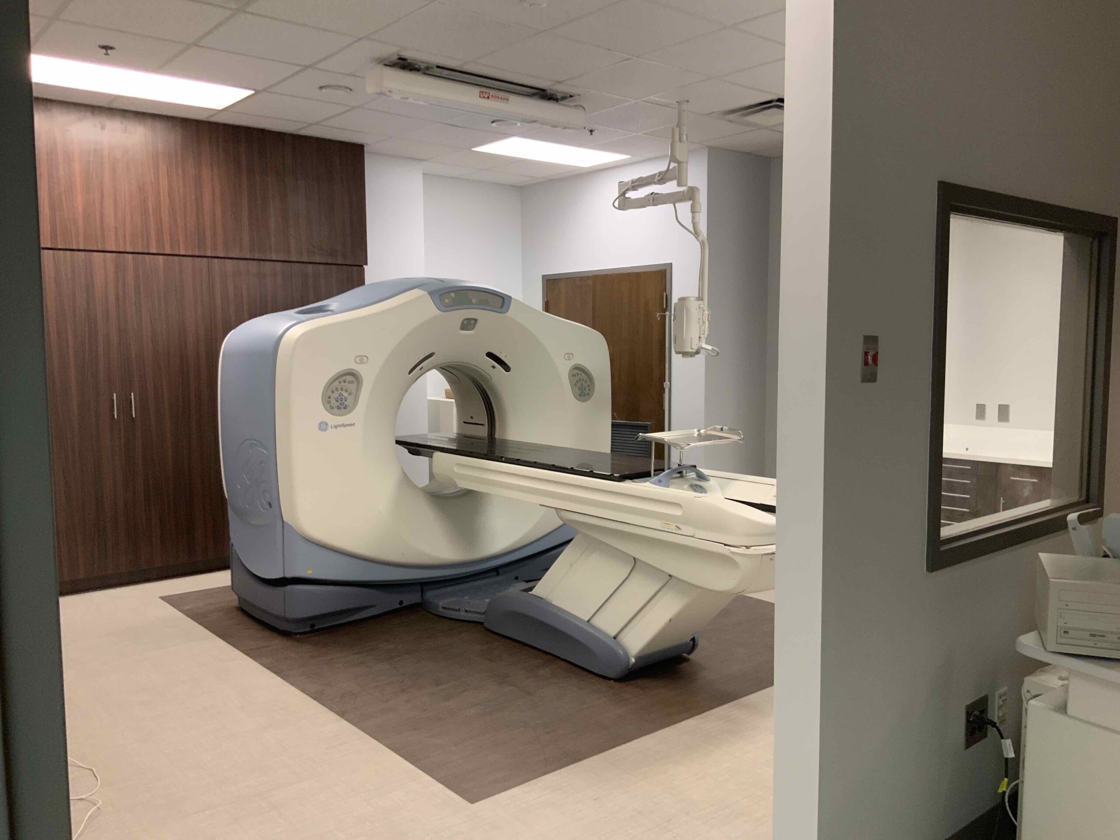Project
Emory Decatur Hospital
Linear Accelerator
Details
2,800 SF | Renovation
Ground floor interior demolition and build-back of significant portion of Radiation Oncology Department, including updated and reconfigured Linear Accelerator vault housing a Varian TrueBeam Linear Accelerator. Project required removal and replacement of in-slab Linear Accelerator base frame, which resulted in removal and replacement of existing slab and footing (25 tons of concrete removed; 16 cubic yards of concrete replaced). Project also required removal and replacement of lead and concrete lined vault door to accommodate larger Linear Accelerator. HVAC, sprinkler, electrical and lighting systems were replaced and reconfigured to support the new floor plan. Project included renovating office and storage space as well as updated bathrooms.


