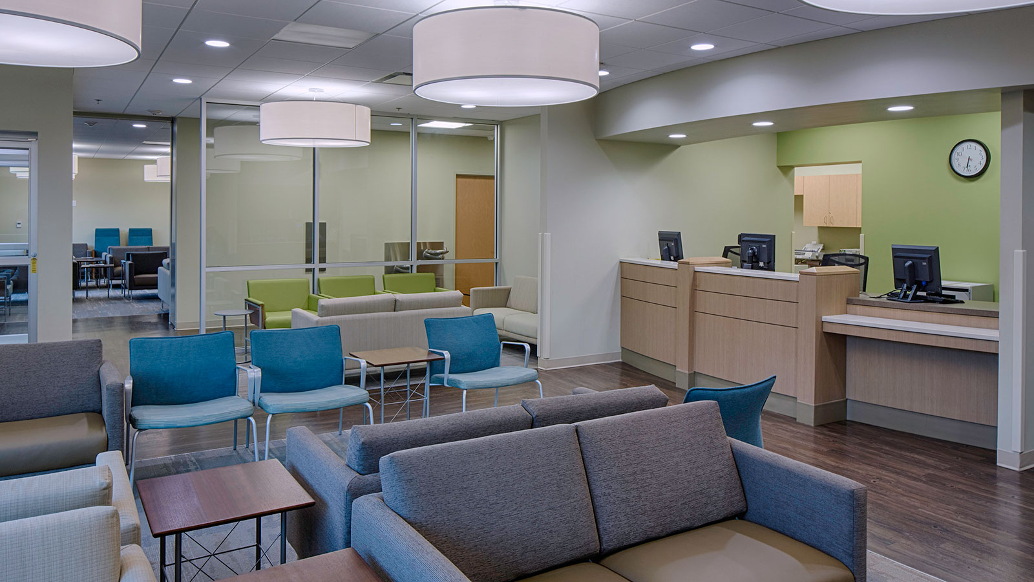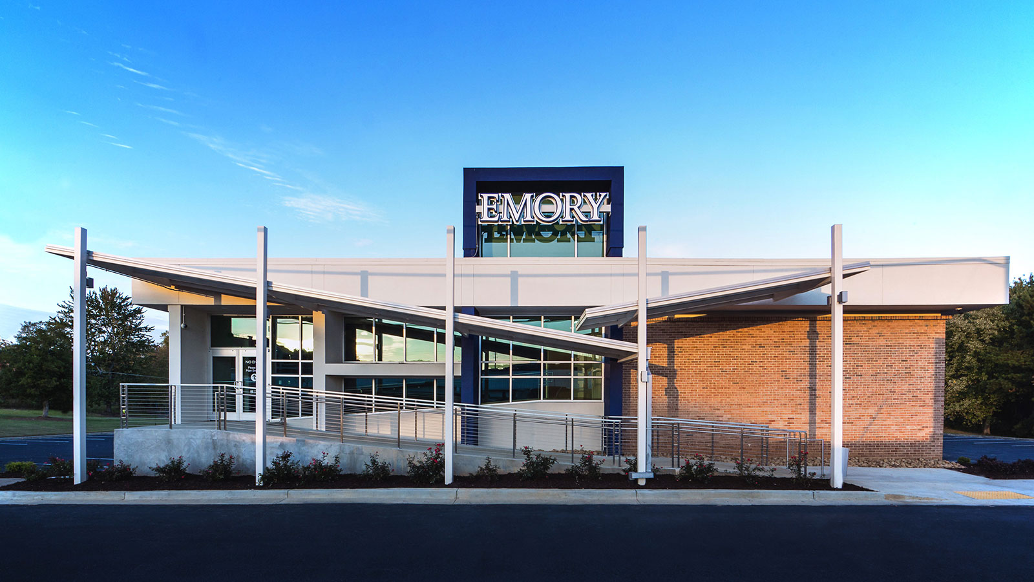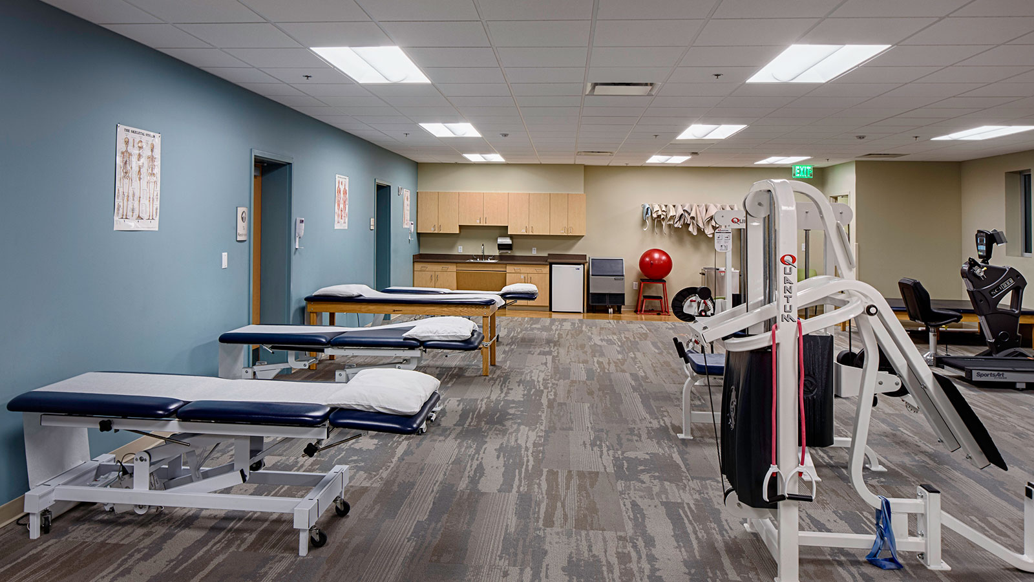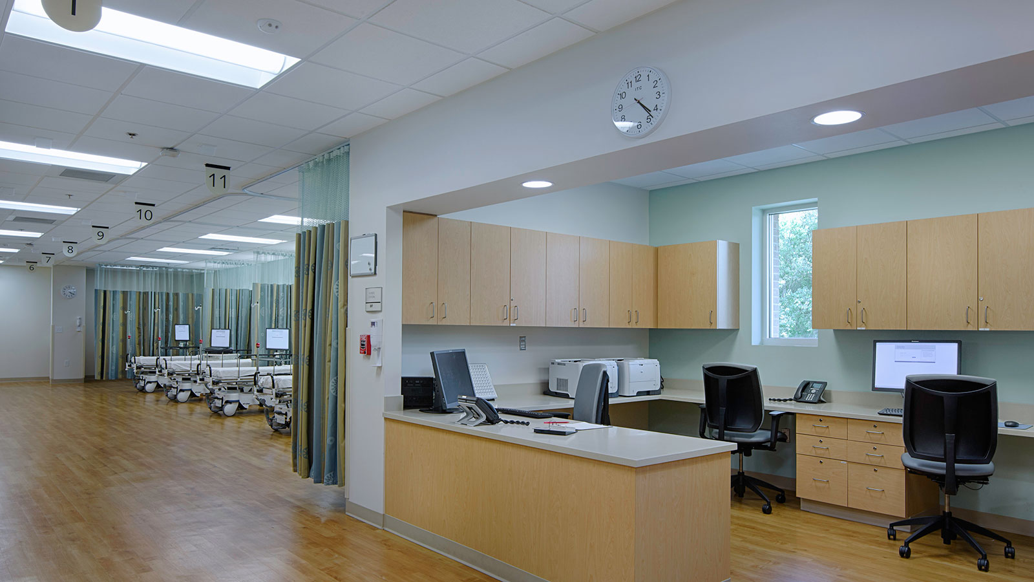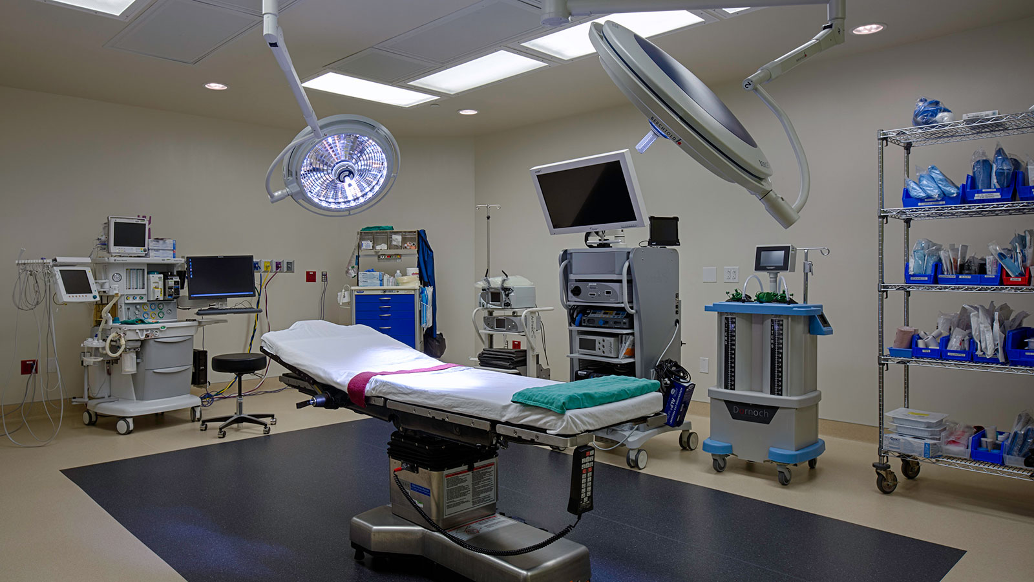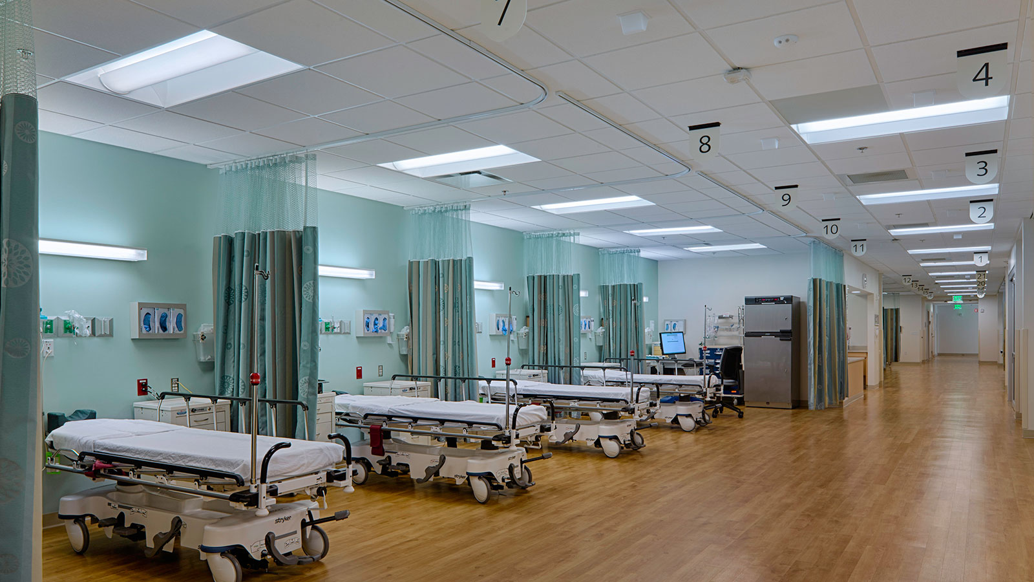Project
Emory Healthcare Dunwoody Ambulatory Surgery Center
Square Footage
22,500 SF | Adaptive Reuse
Adaptive reuse project requiring abatement, interior demolition and build-back. Facility includes three operating rooms, four procedure rooms, x-ray room, laboratory, sterile clean/sterile storage, physical therapy room and clinic space. Scope included new electrical, plumbing, HVAC, sprinkler and medical gas systems as well as adding an emergency generator and modernizing the existing elevator.
Exterior improvements included adding an accessible discharge ramp, new architectural canopies on the front of the building and a new entry vestibule.


