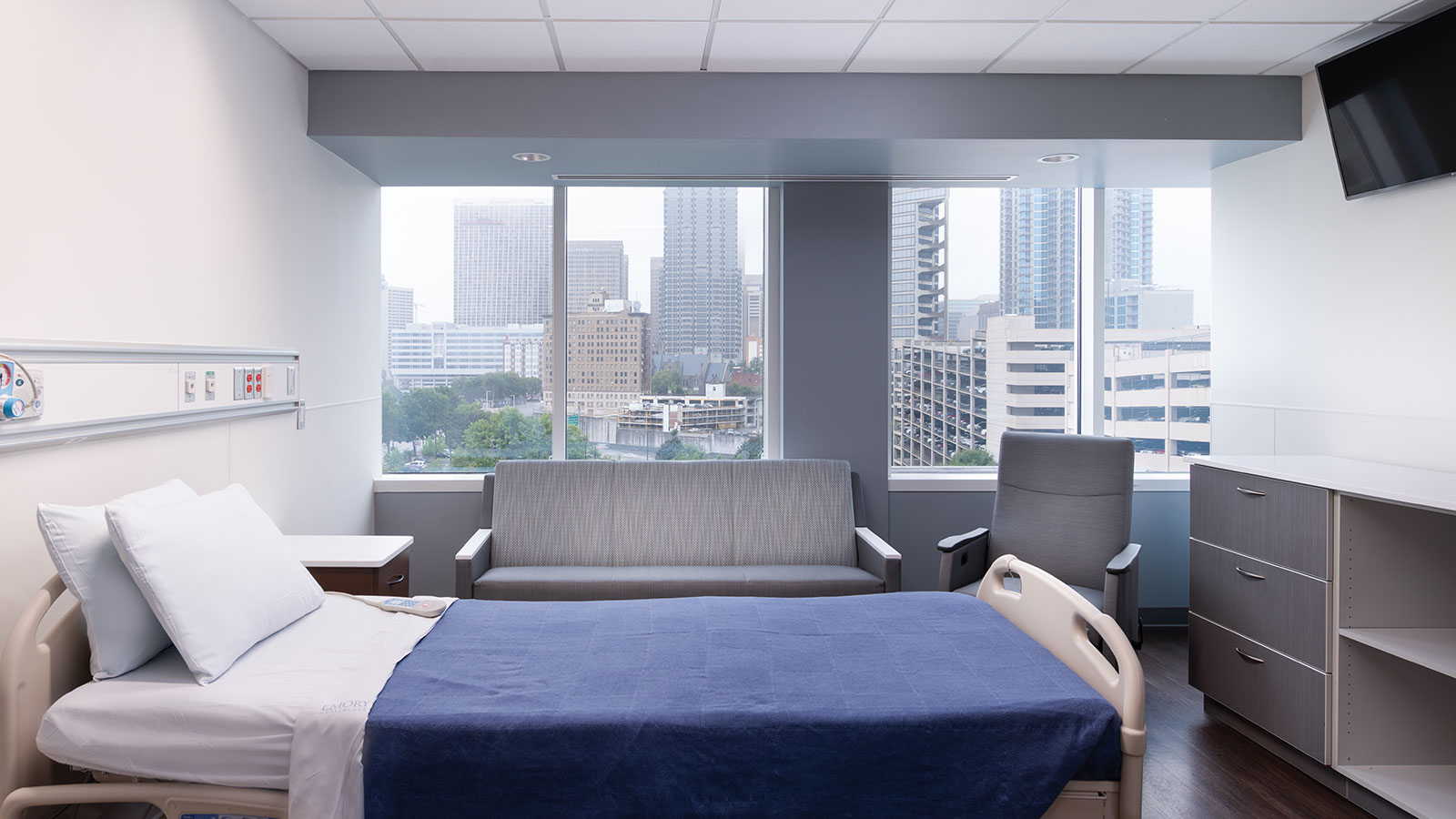Project
Emory Healthcare Mother and Baby Wing
Square Footage
23,259 SF | Renovation
Project required a complete interior demolition and build-back in an active hospital. New facility includes waiting room, 33 patient rooms with private restrooms, three visitor sleeping rooms, two care team stations, three on-call staff sleeping rooms, three offices, staff break room, locker room, conference room and support spaces.



