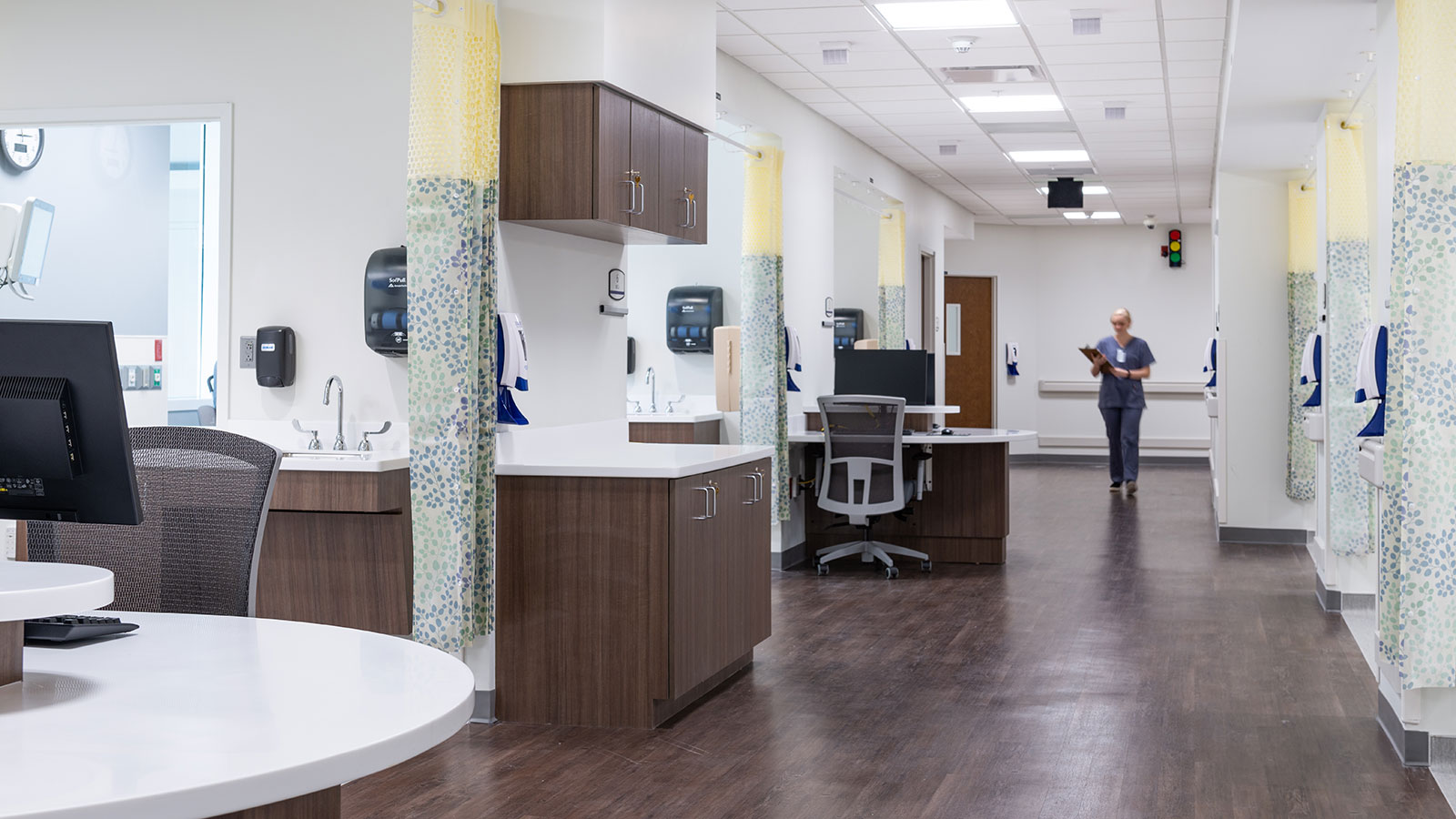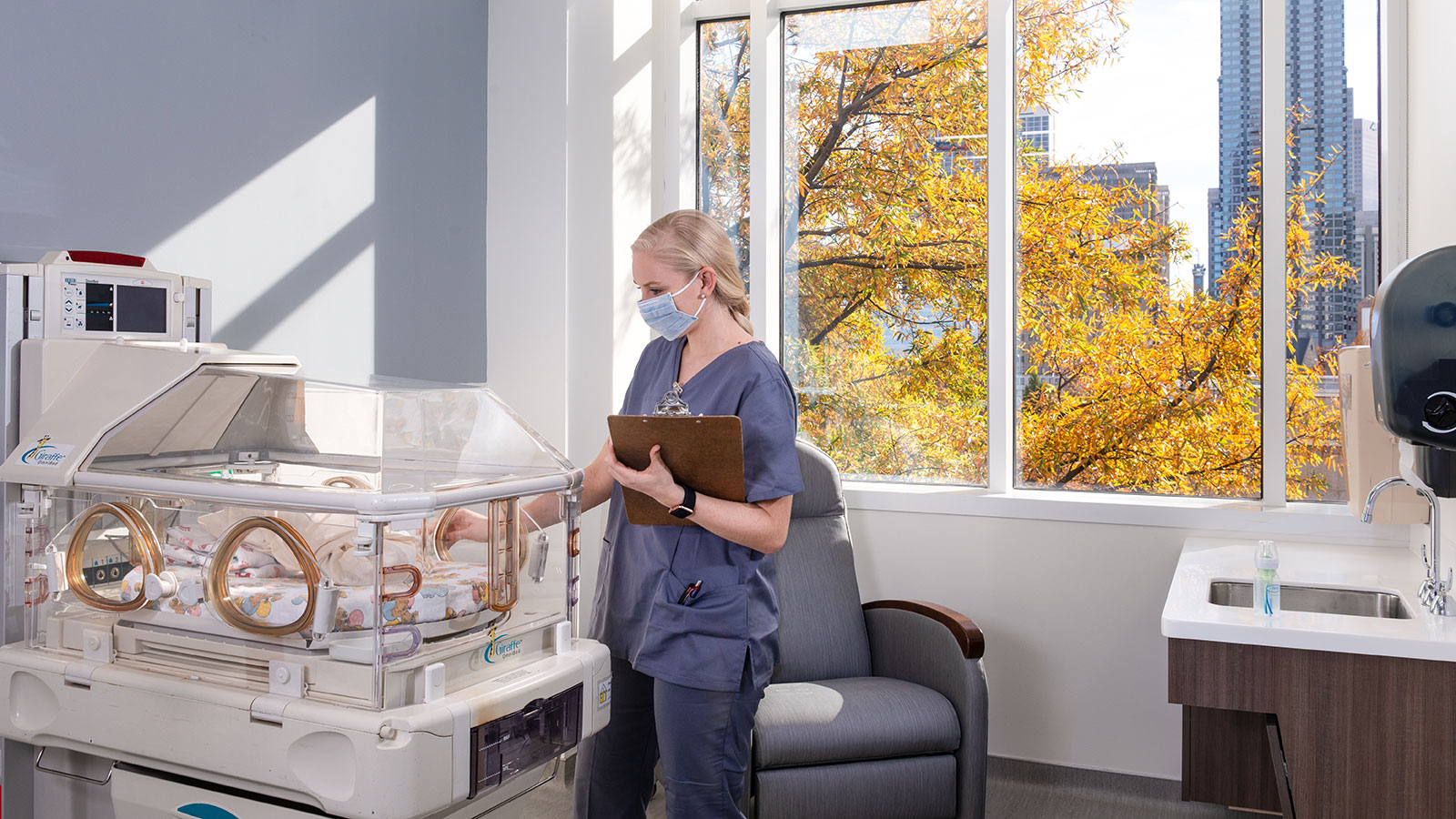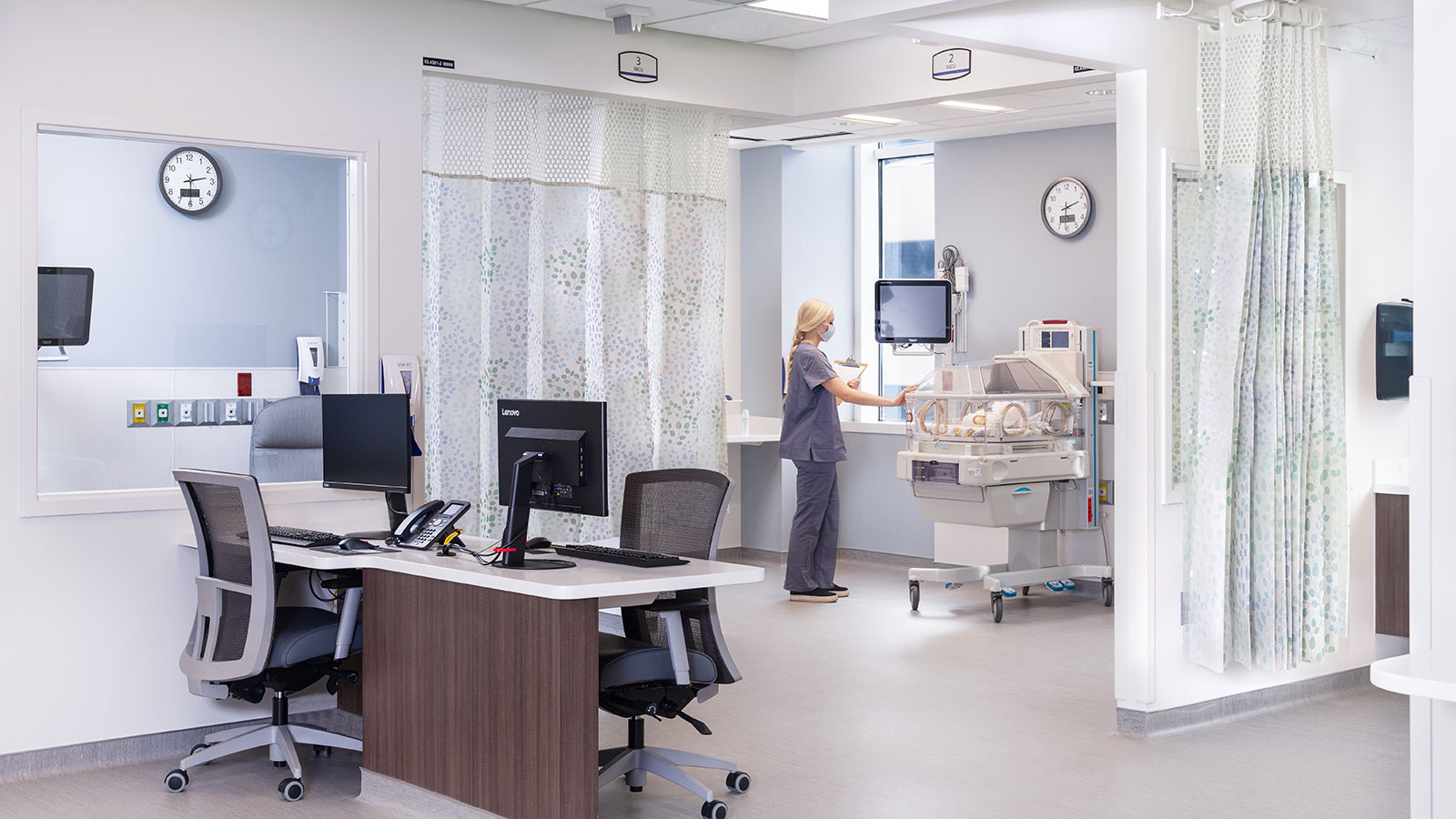Project
Emory Healthcare NICU
Square Footage
3105 SF | Renovation
Project required demolition and build-back of a portion of the third floor of an occupied hospital. This project included 12 patient care rooms, receptionist/work area, storage rooms, dietary room and laundry room.




