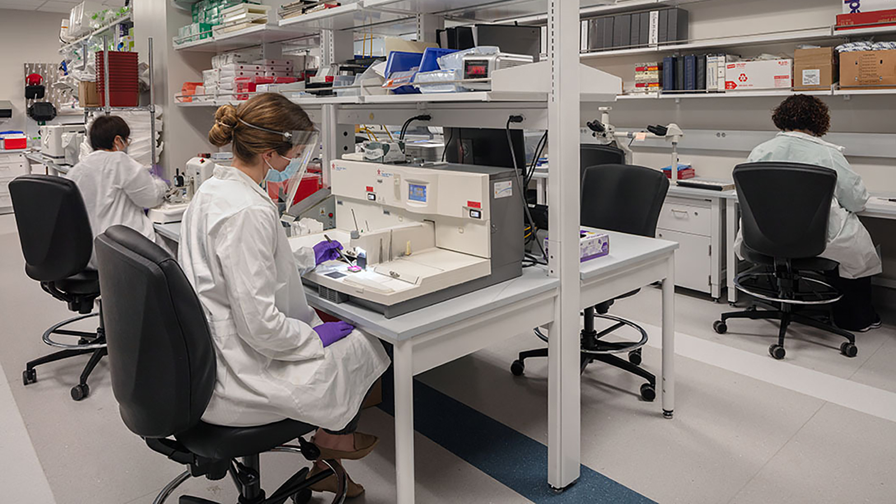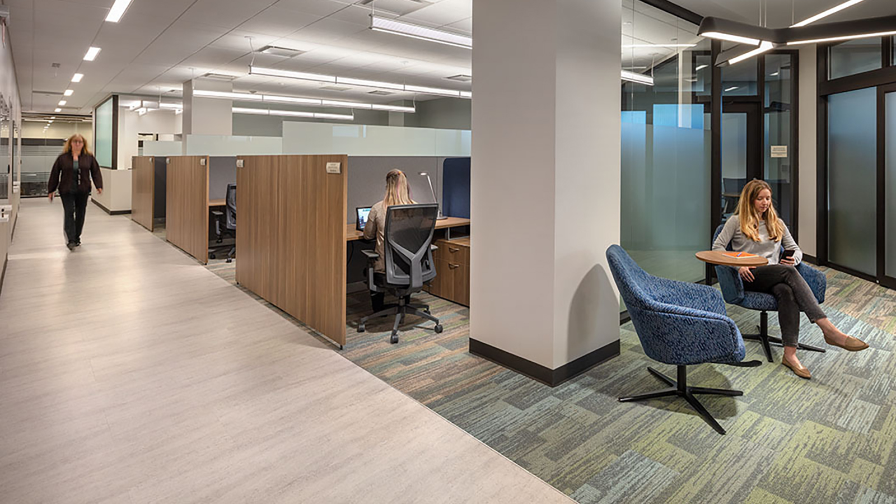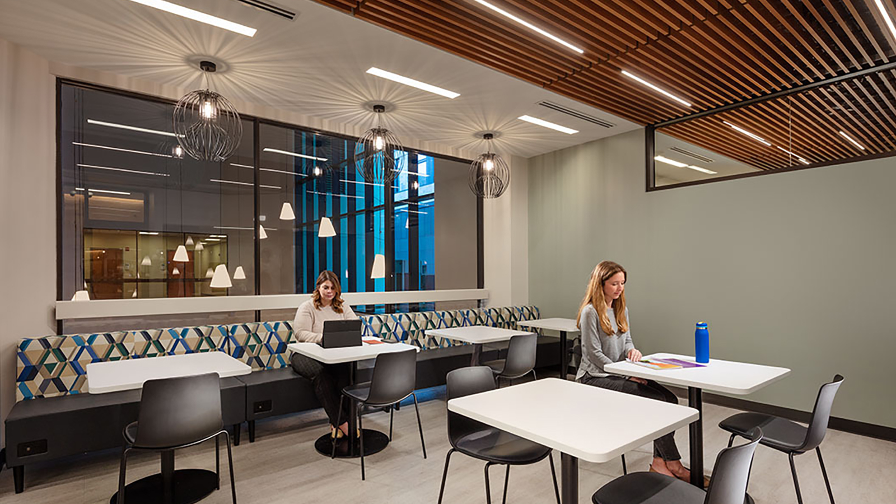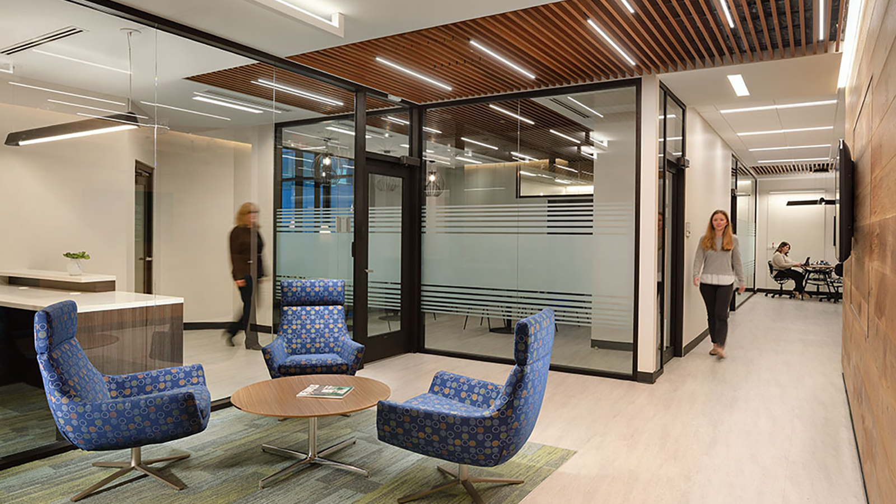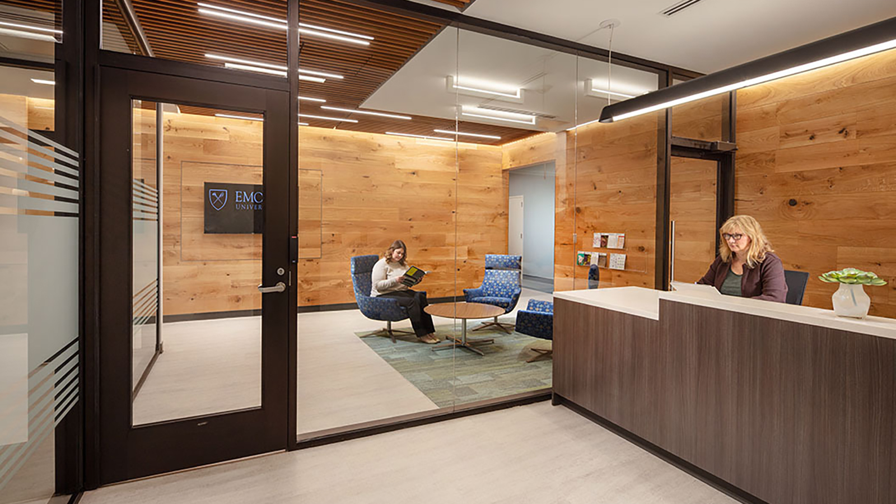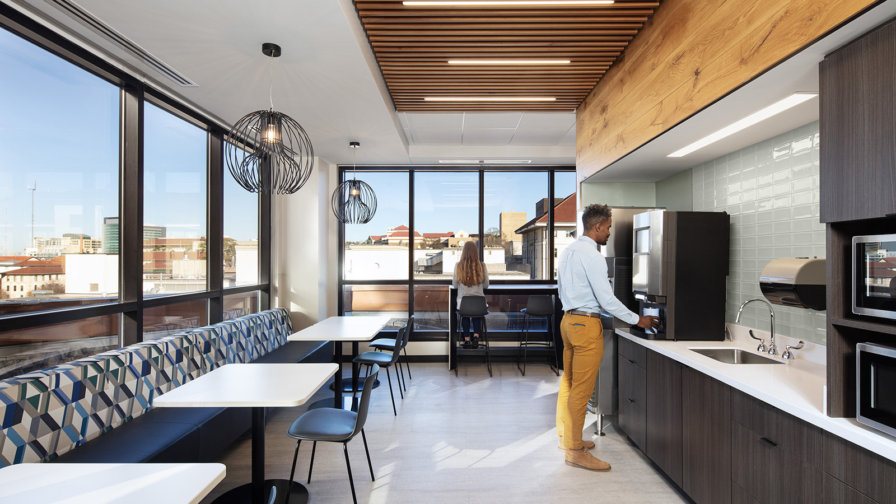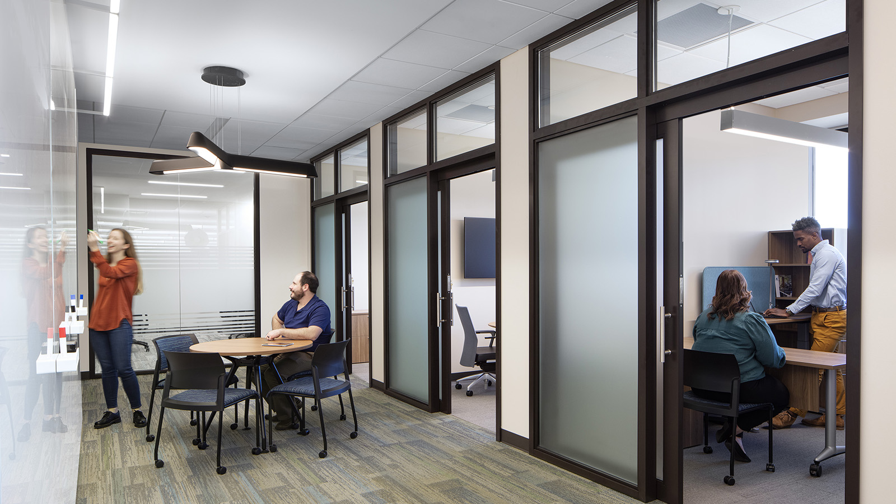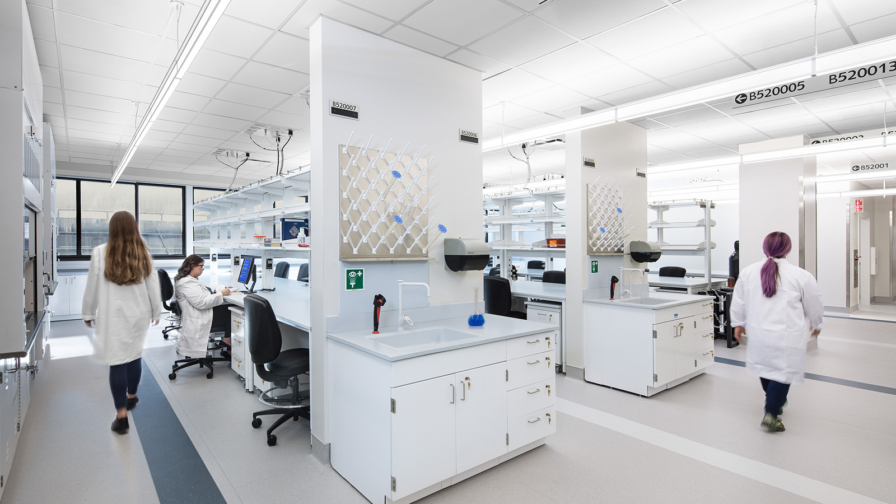Project
Emory Winship Cancer Institute
Emory University Research Lab Renovation
Details
8,000 SF | Renovation
This cutting-edge lab renovation on the third floor of Emory’s Clinic B Building supports additional researchers, increases clinical trial infrastructure, aids in the recruitment of top research teams and creates a collaborative environment where there is a constant flow of communication between the clinic and research. This project was a collaborative effort of Emory University and Emory Winship Cancer Institute. Construction scope included all new HVAC system, including three AHUs, new electrical systems with subpanels, new plumbing, fire protection, medical gas, security and CCTV systems on the 3rd and 5th floor. Structor Group worked closely with the Clinic to ensure they had no electrical or emergency power service interruptions during the project. Structor Group provided preconstruction and planning services on this project for two years prior to the project starting construction.


