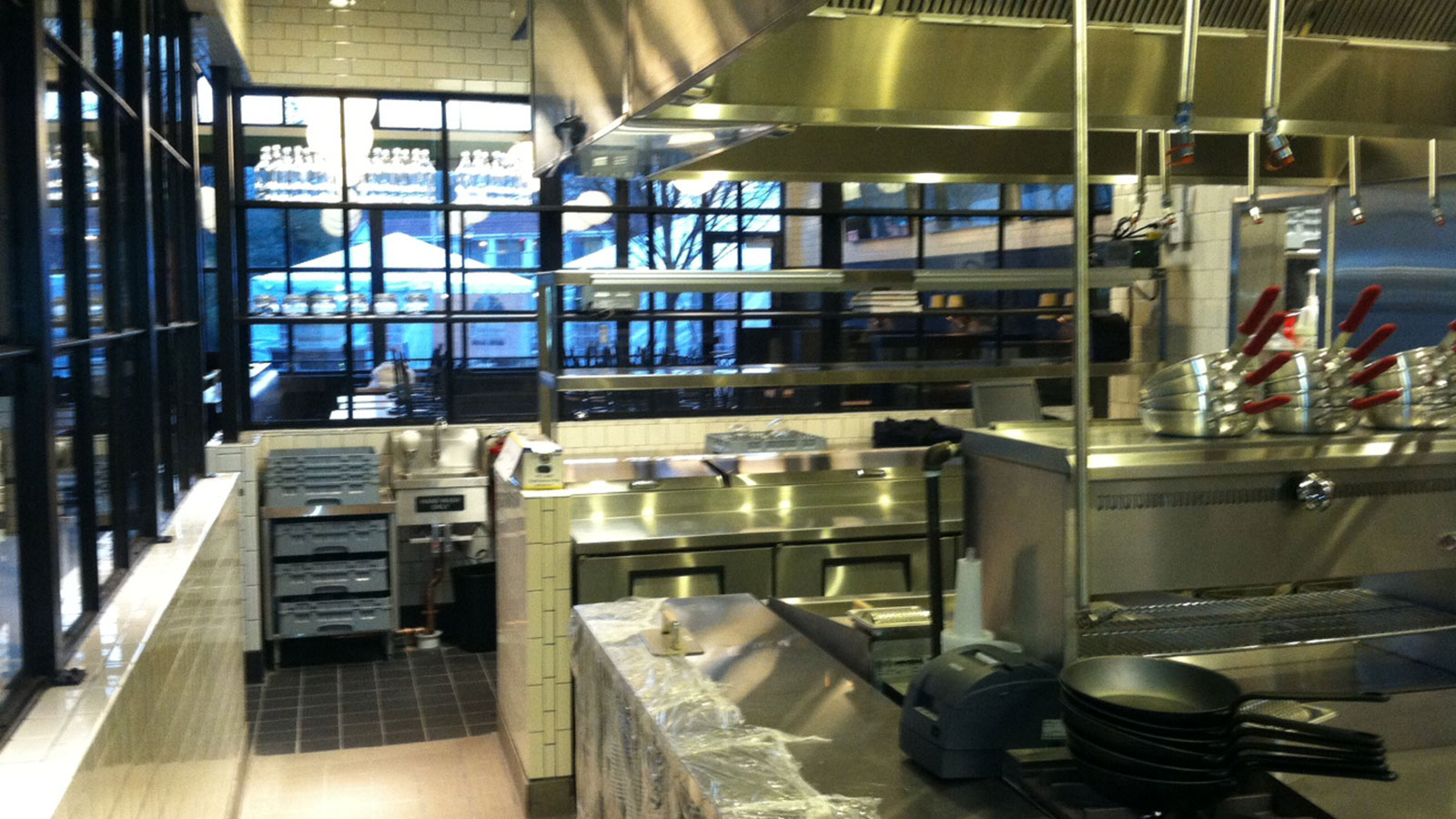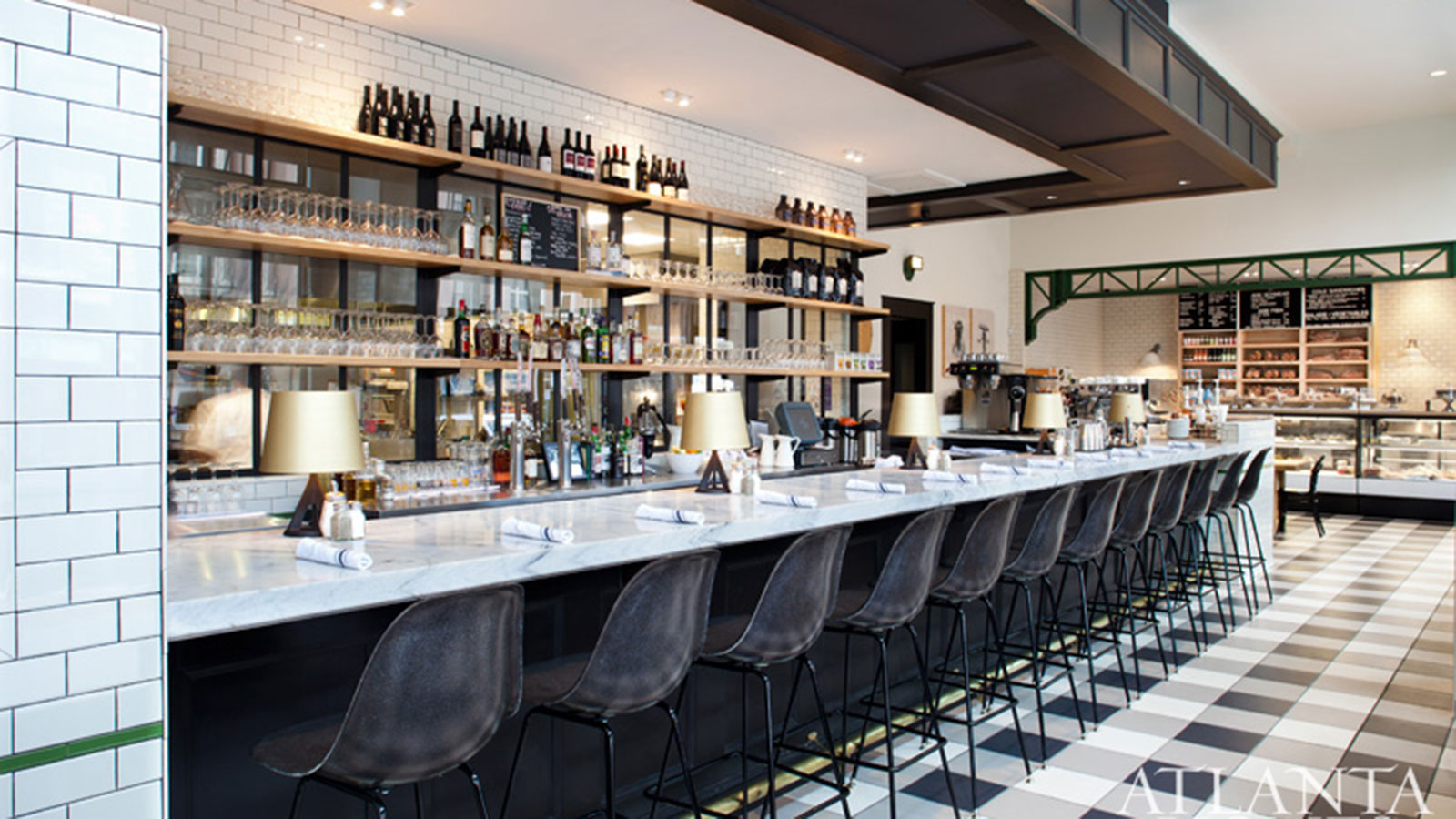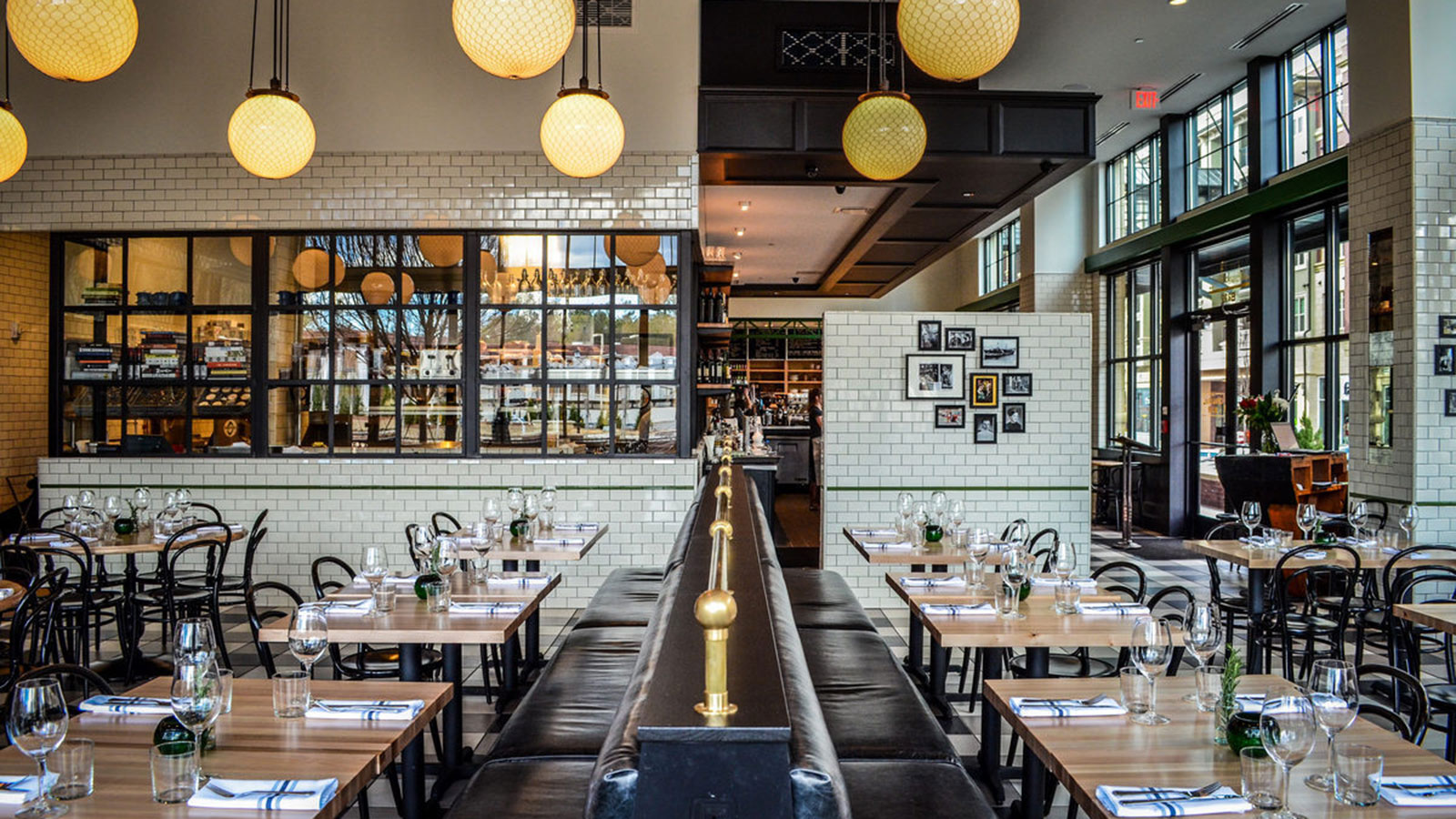Project
General Muir
Square Footage
5,500 SF | Build-out
This first-generation restaurant build-out at Emory Point included a custom bar with marble top, ornamental steel trusses, custom mirror frames, millwork, and running trim, extensive floor and wall tile throughout the space, and a dozen globe and chicken wire pendant lights over the main dining room. Mechanical systems include the installation of five new WSHP’s, make-up air system, and three kitchen exhaust hoods. Also included the installation of a new steel patio railing system and custom fabric awning. Structor Group also built West Egg, Canteen, and General Muir Bread for this client.




