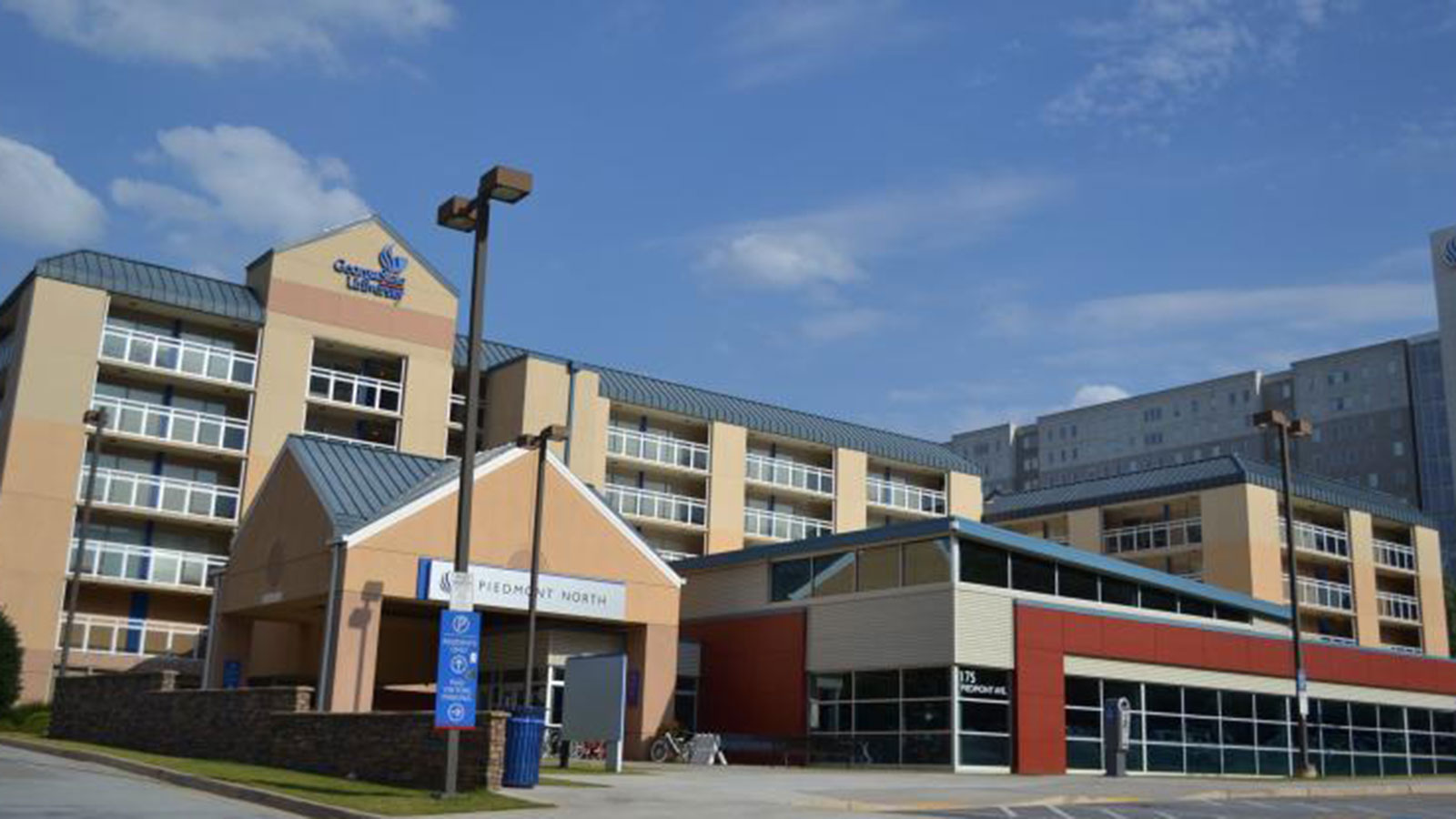Project
Georgia State University – Piedmont North Student Housing Complex
Square Footage
Renovation | 40,000 SF
Fast-track project that updated the common corridors in the entire facility and created a new laundry area. Project included IT closets on each floor and a main distribution frame room for IT closet feeds. Mechanical systems included the installation of five new water source heat pumps, make-up air system, and three kitchen exhaust hoods. The project also included the installation of a new steel patio railing system and a custom fabric awning.



