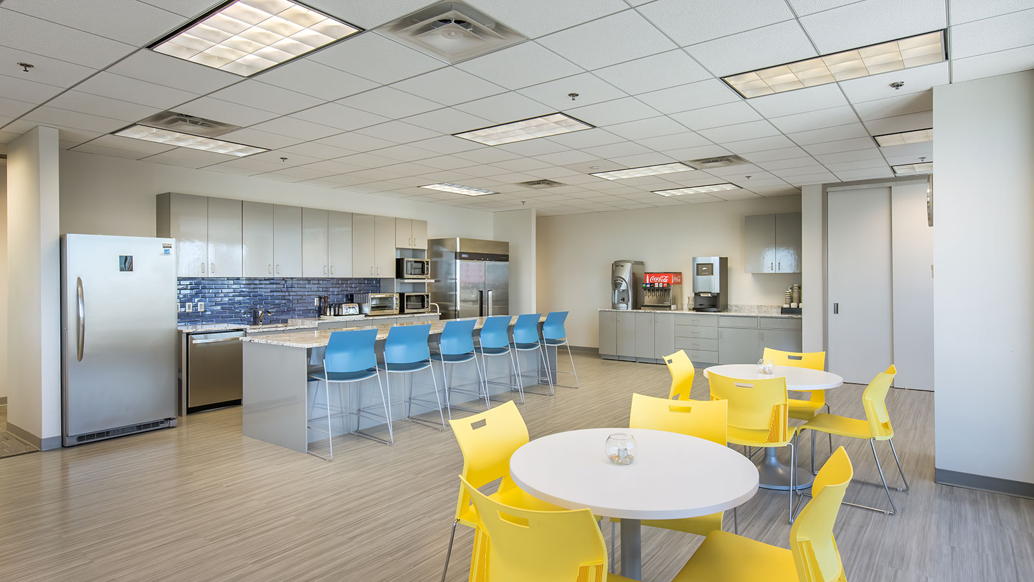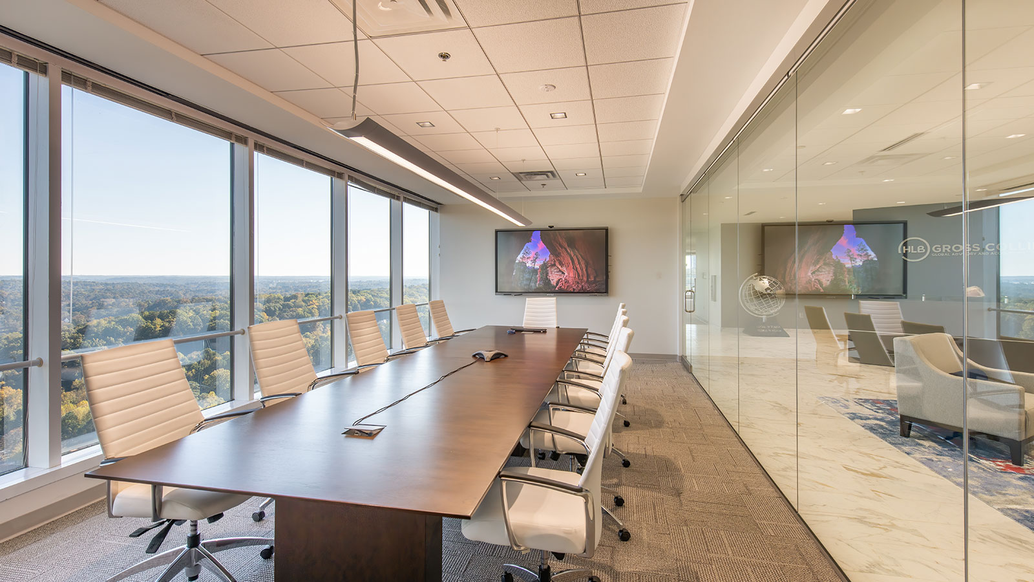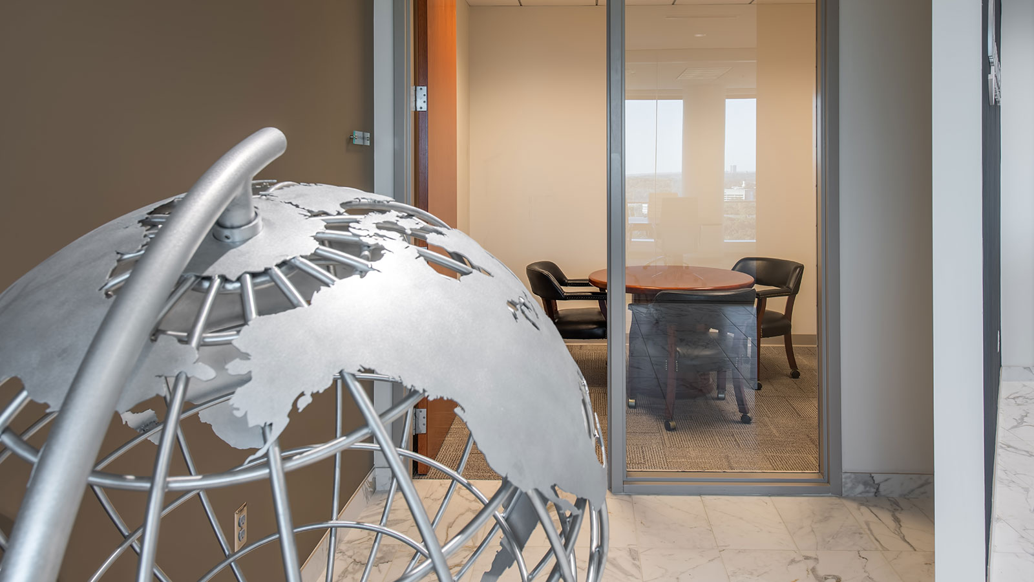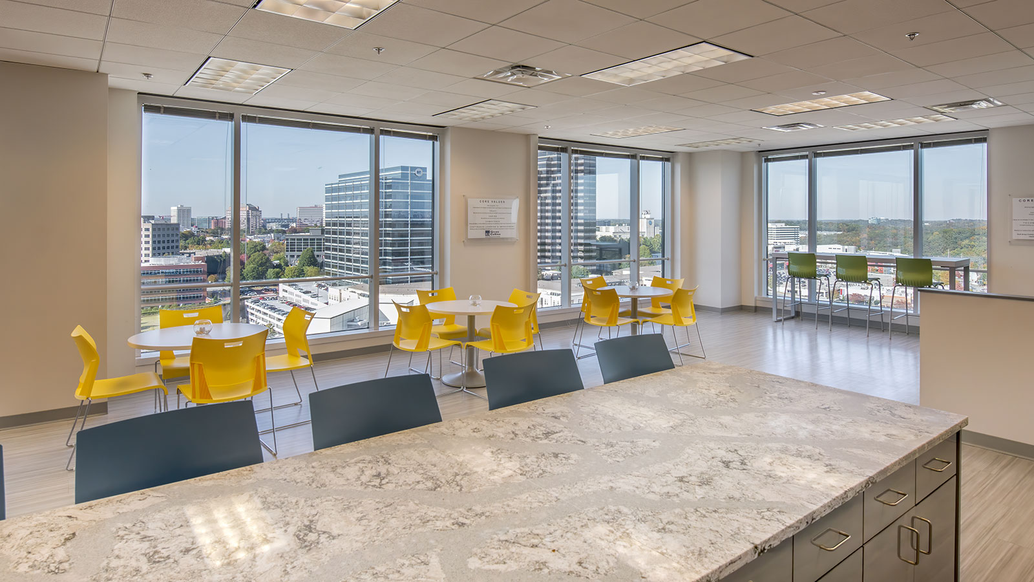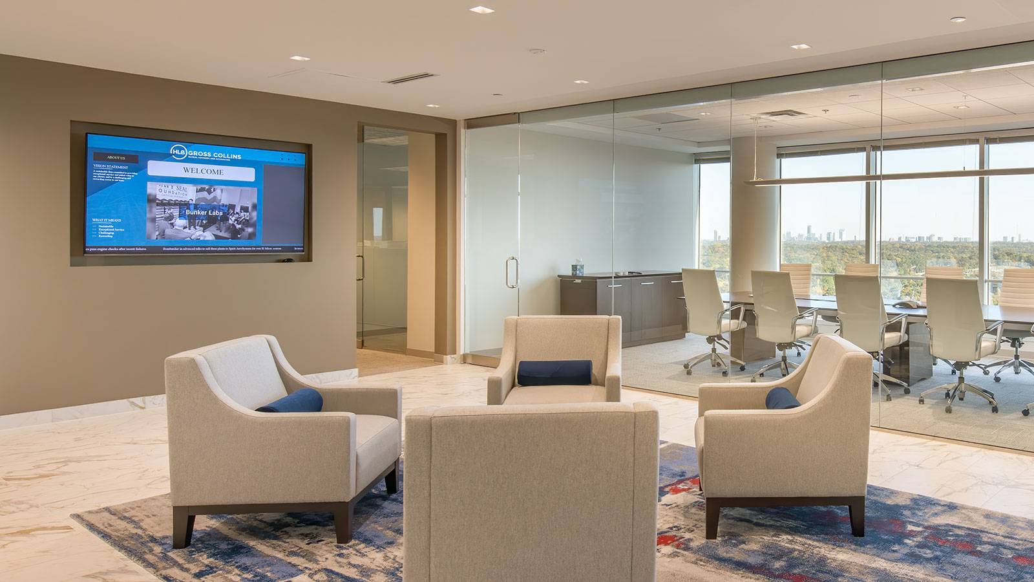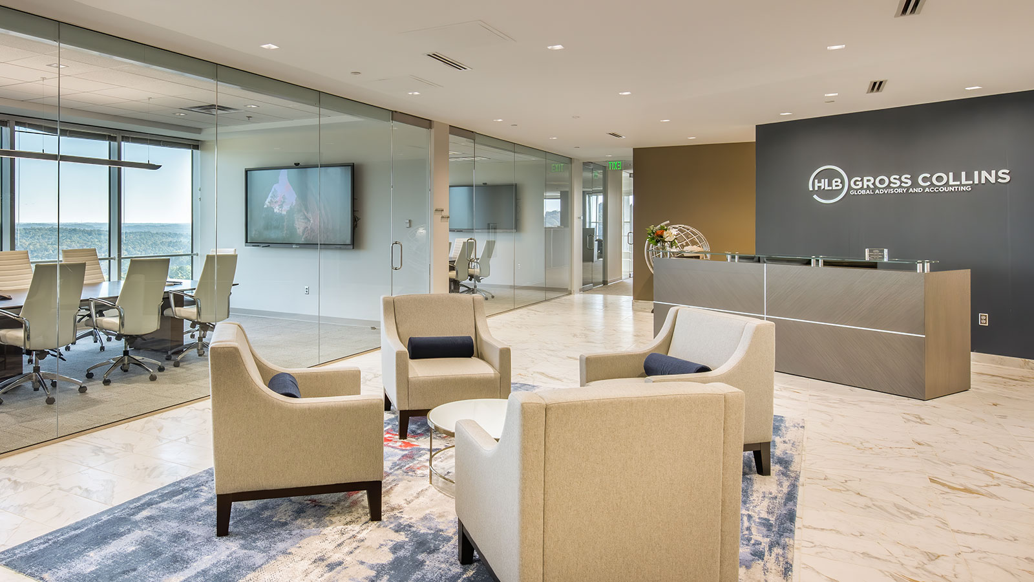Project
HLB Gross Collins
Square Footage
13,511 SF |Renovation
10th floor office space renovation; Client occupied the floor throughout the duration, staying in adjacent space during construction. Project included lobby, two conference rooms and 31 interior offices with glass walls and Mecho Shades, huddle space, open work space and a break room.


