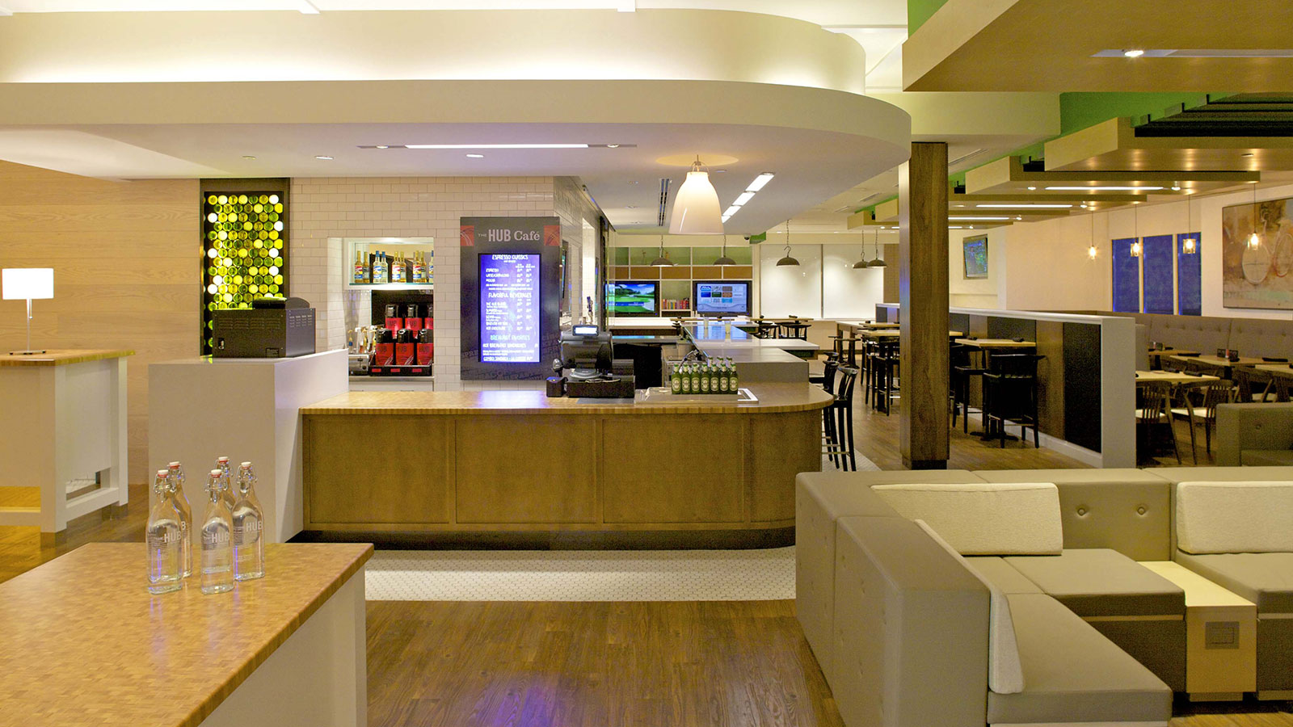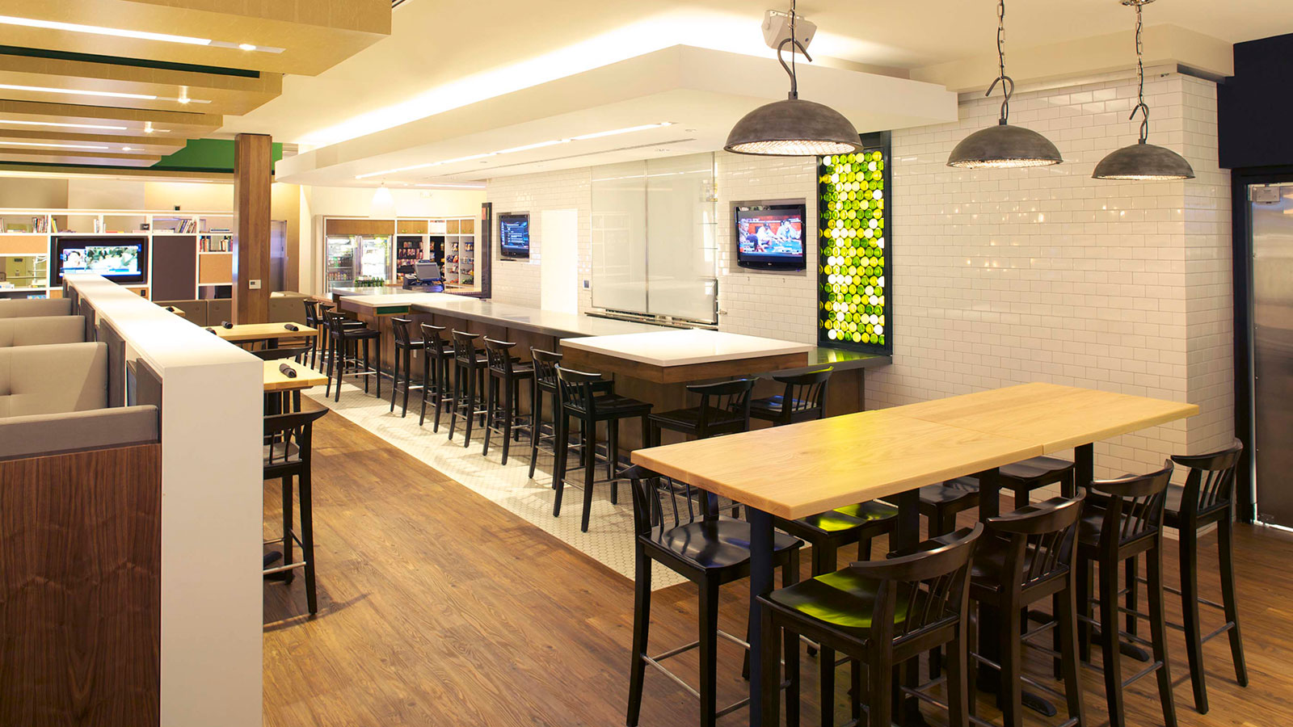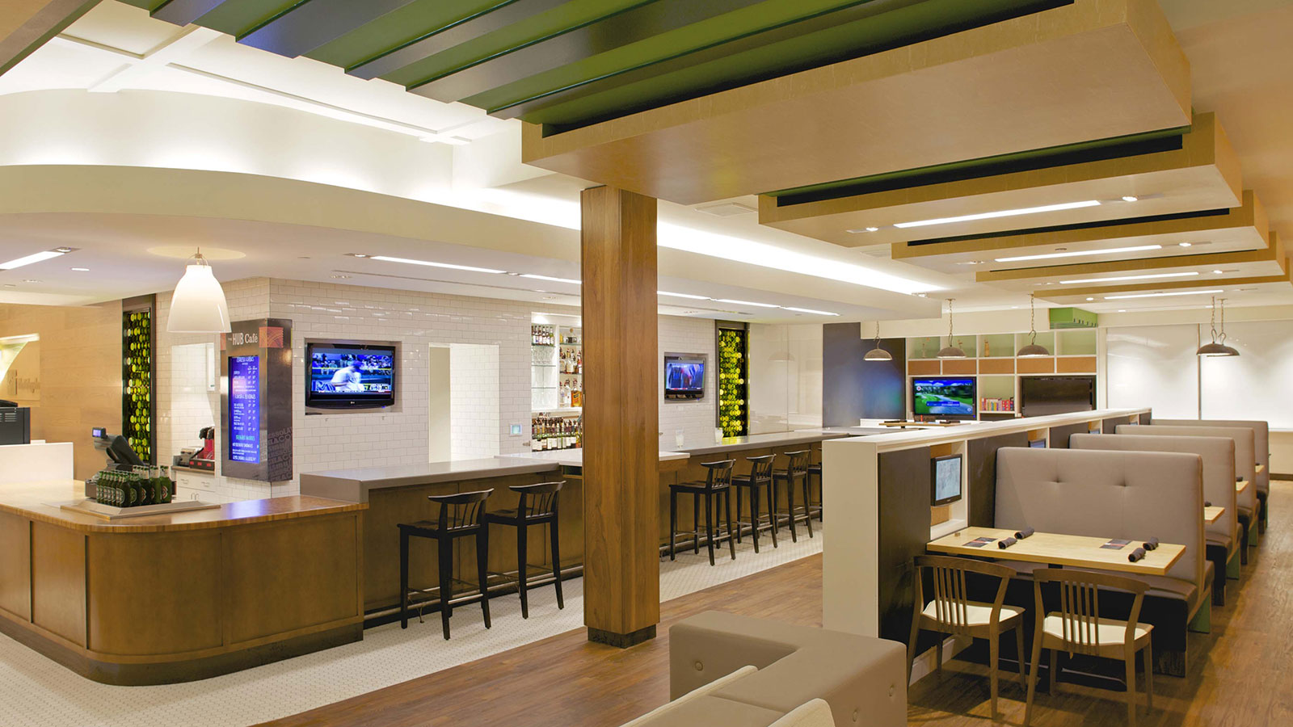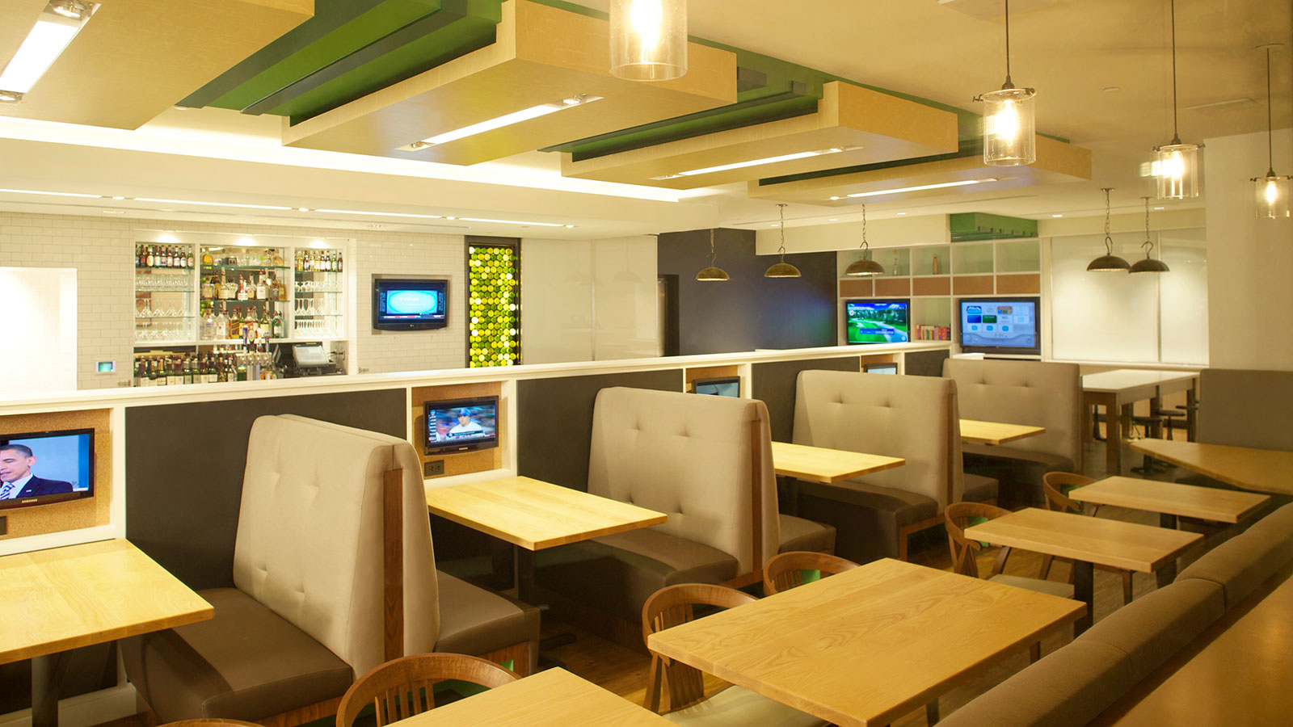Project
Holiday Inn Gwinnett Social Hub Concept Lobby
Square Footage
4,500 SF | Build-out
The Holiday Inn Social Hub is the first redesign of Holiday Inn’s lobby, breakfast and common area in many years. It included a completely new design with custom millwork details, all new mechanical, plumbing, electrical and lighting. The project was completed in phases while the hotel was open. It was a great success and will be rolled out nationwide.








