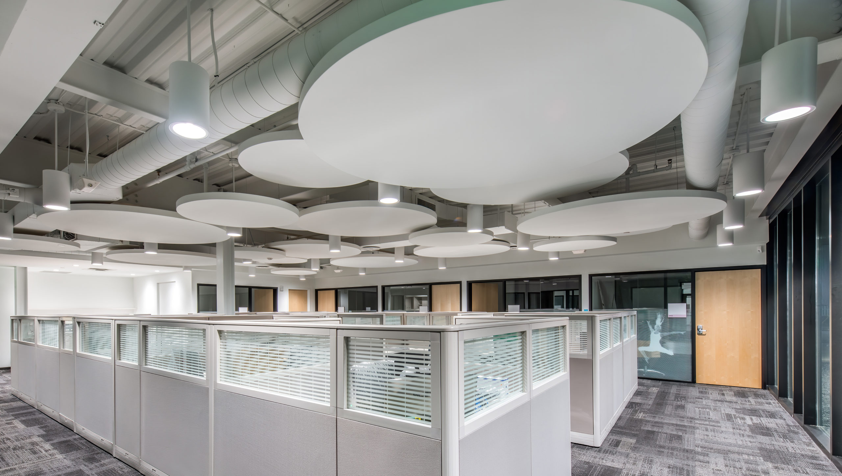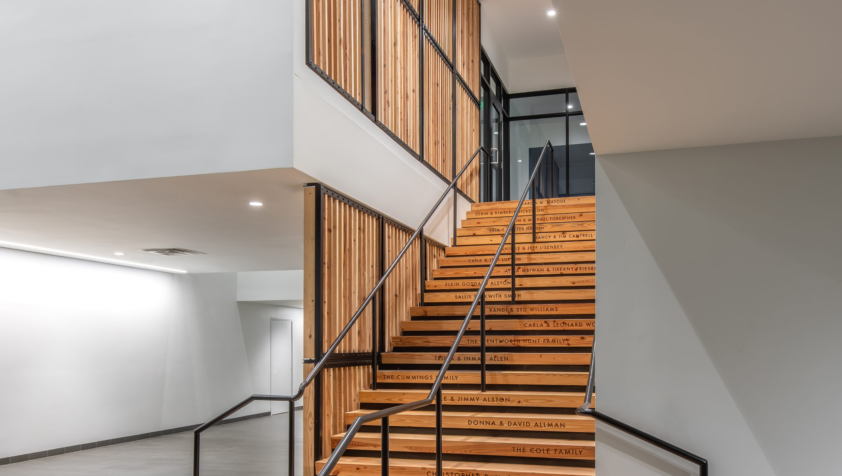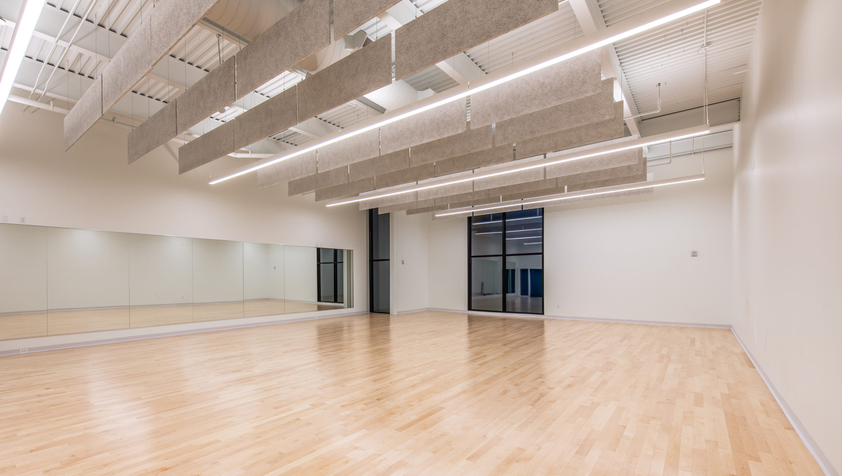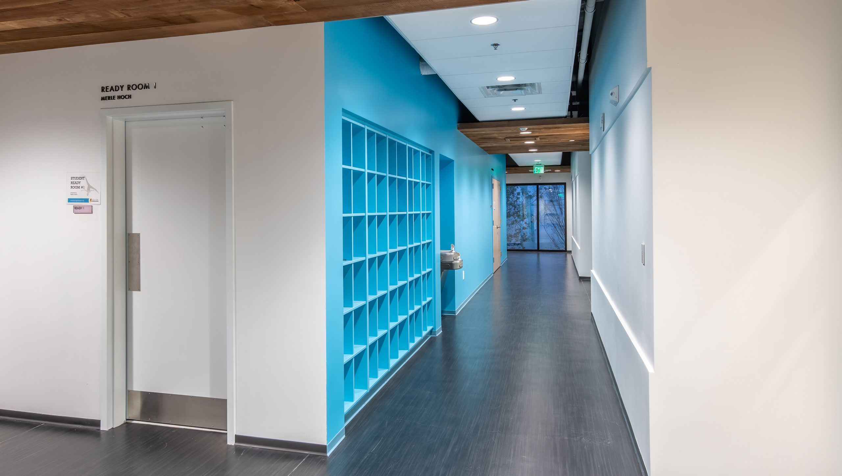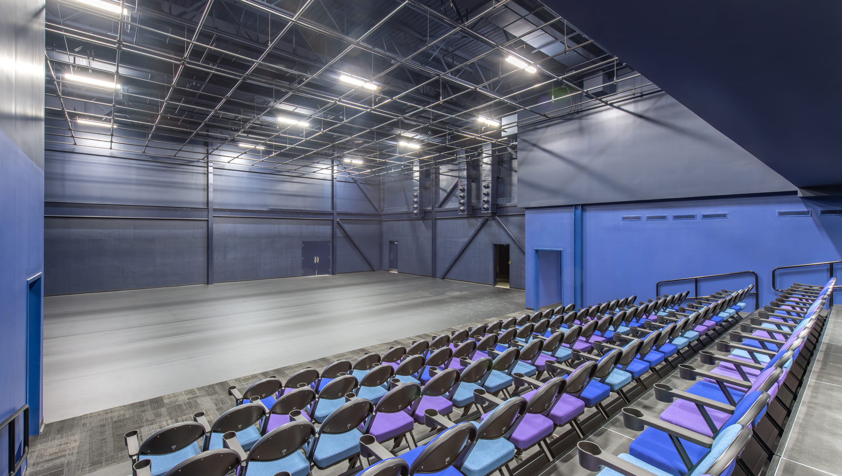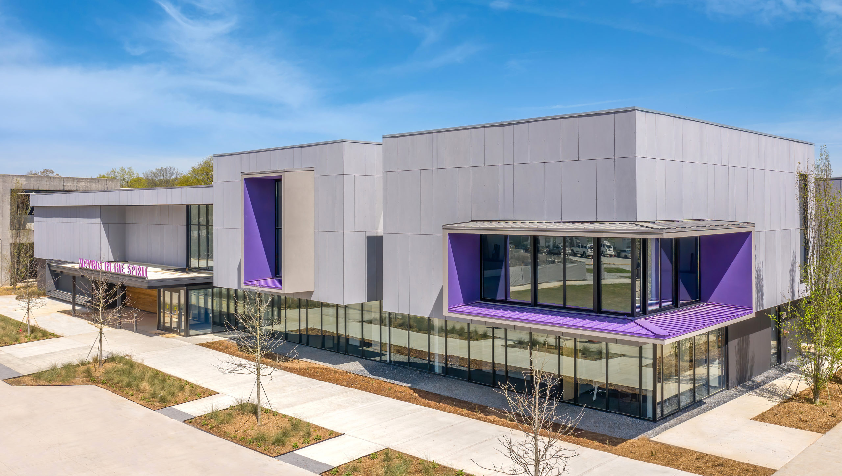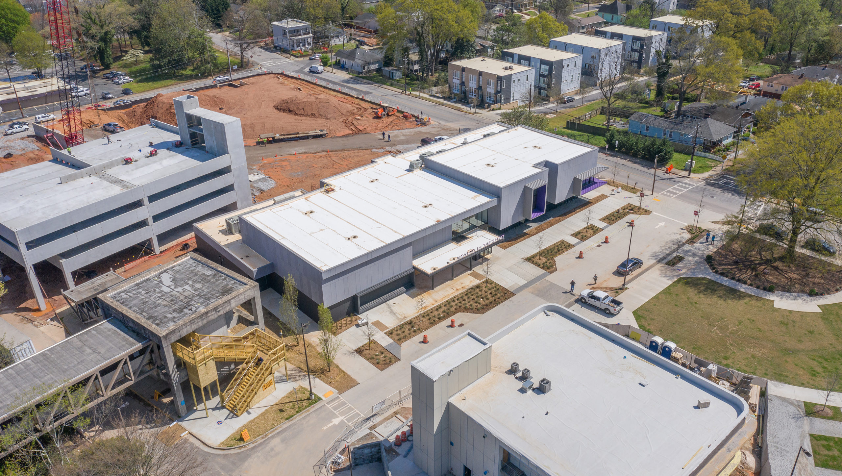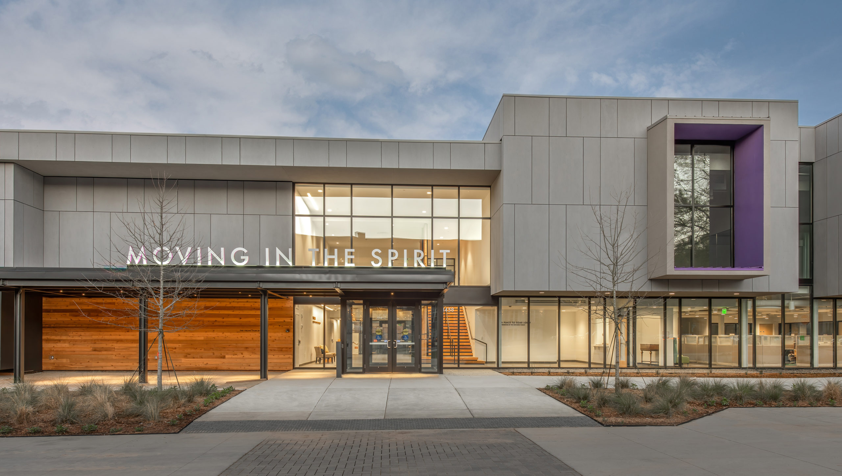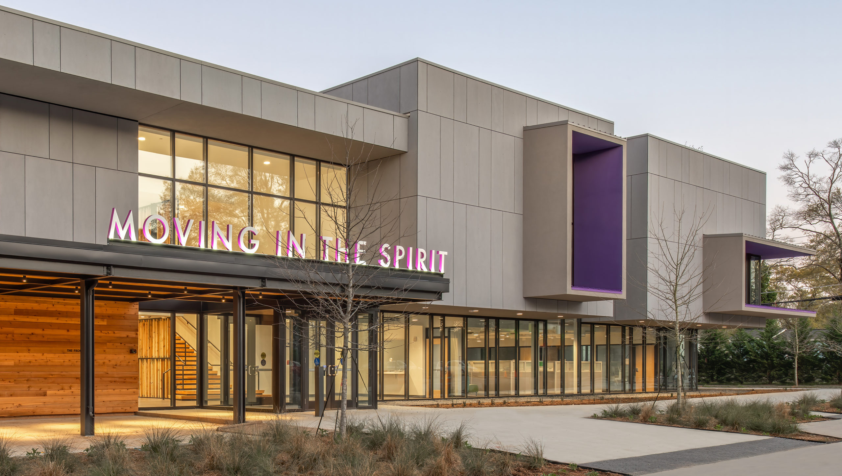Project
Moving in the Spirit – A Space to Soar
Details
50,000 SF | New Construction
This new 50,000 SF two story building is headquarters for the Moving in the Spirit organization, a non-profit which uses the medium of dance instruction to teach life skills to children. It serves 500 students and includes dance studio classrooms, a 150-seat performing arts theater and administrative offices. The new home, affectionately called “A Space to Soar” includes an atrium lobby which doubles as a daily gathering space and pre-function area for the theater. The atrium includes a custom double height reclaimed wood wall and monumental stair. The building includes an administrative area with private offices, workstations, a conference room and a mini-kitchen.
The exterior provides sustainability, long term durability and iconic identity. Includes a low maintenance, long lasting façade a cementitious rain screen. Special attention was given to the panel joint spacing to optimize the wastage and balance the higher cost of the system. Large cantilevers on the West façade are used to shade extensive glazing for the office areas below. A large overhanging roof creates a porch-like social space directly adjacent to the front door as an outdoor gathering place for parents, students and staff. Adjacent to the Inman Park MARTA station, this project was part of the redevelopment of MARTA’s excess surface parking lots.
A highly collaborative project with Architect Perkins & Will, and the Moving in the Spirit organization, Structor Group worked with the entire Project Delivery team to secure financial donations, material donations and discounts on subcontractor services in order to meet the strict budget.


