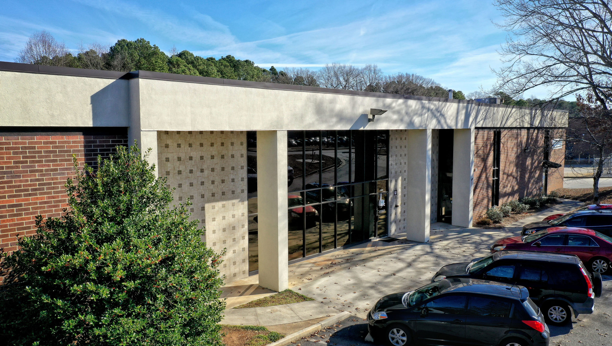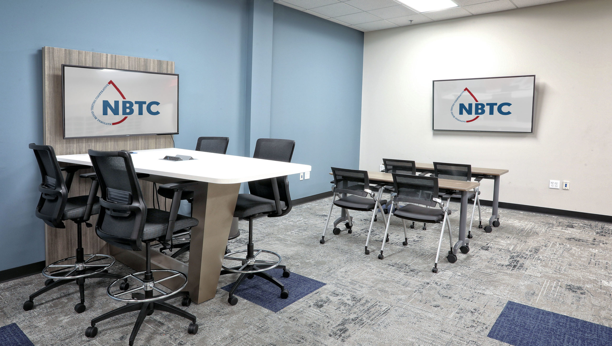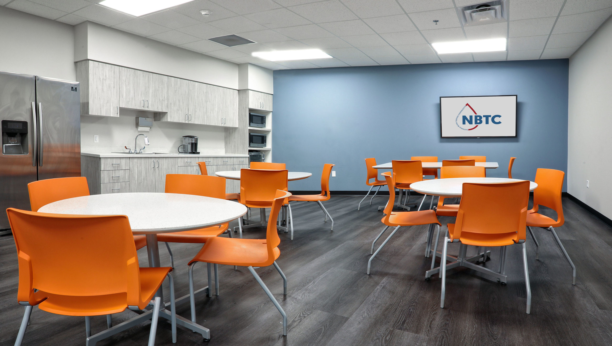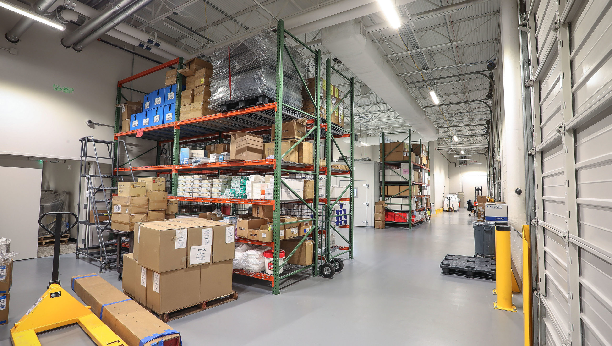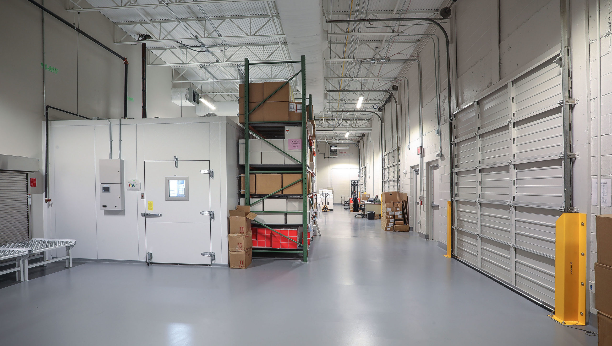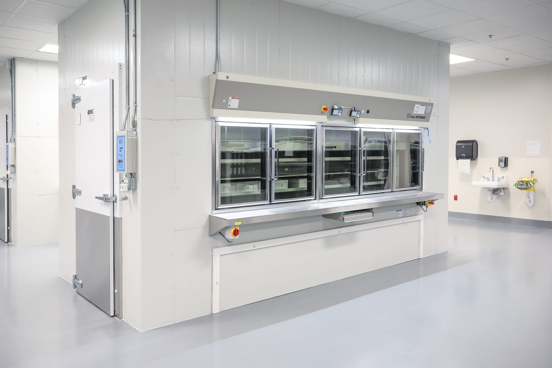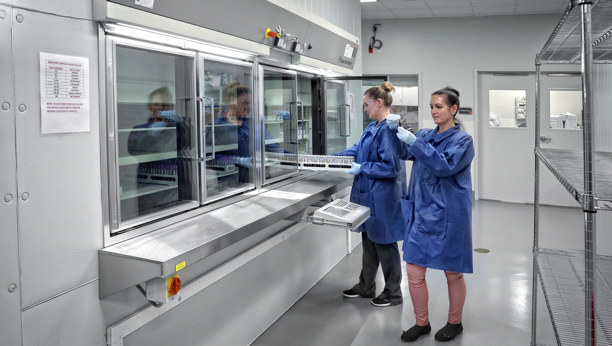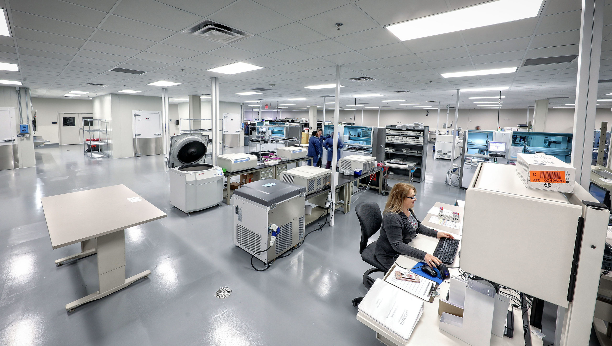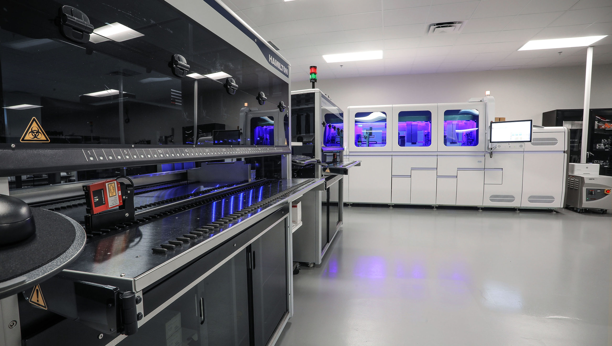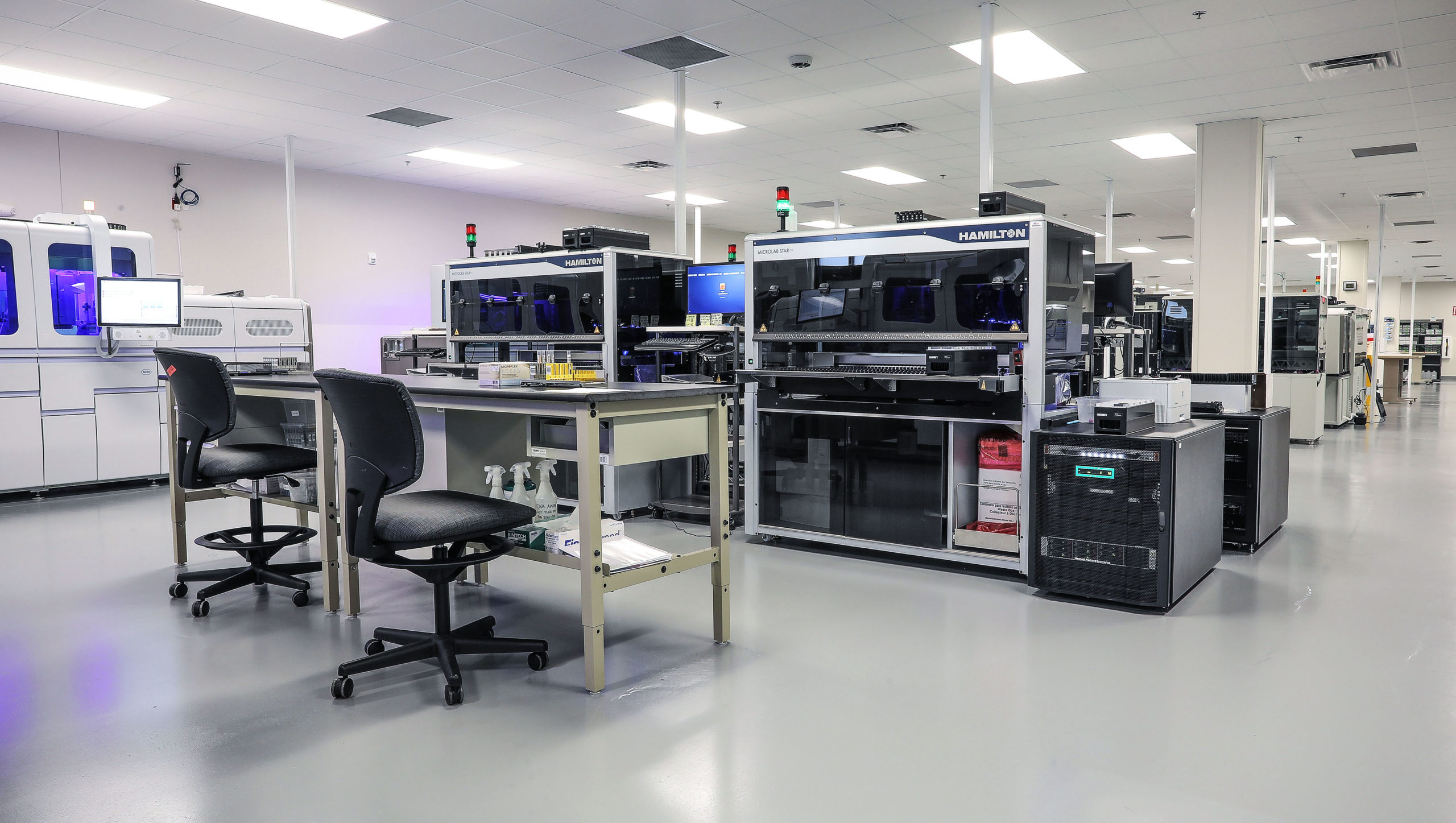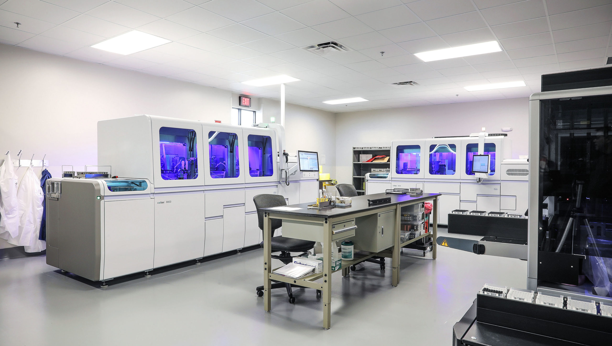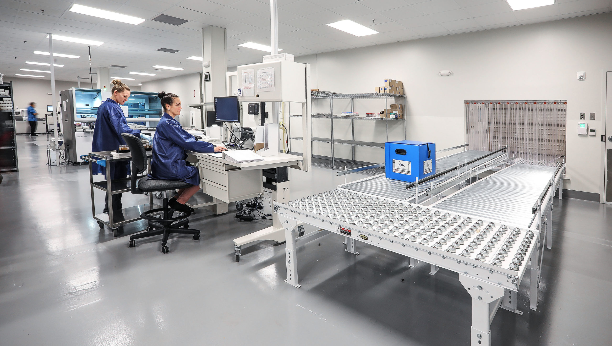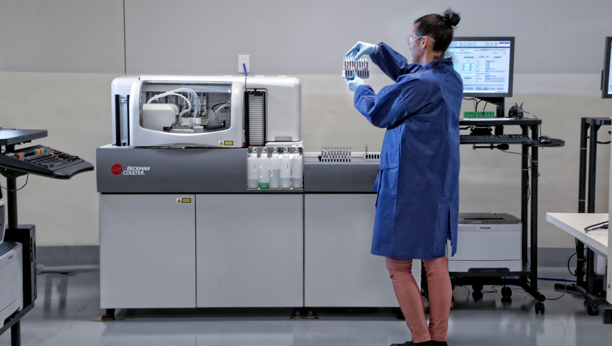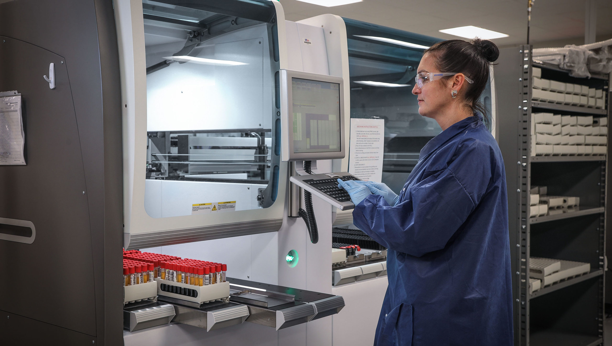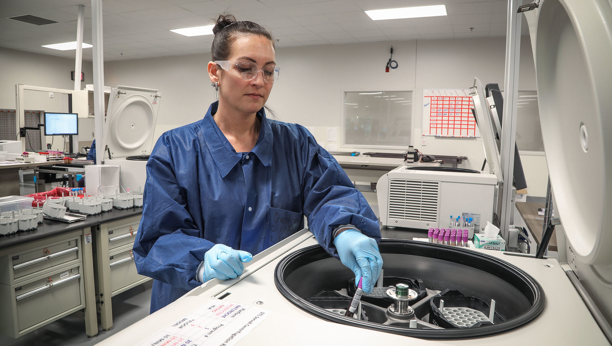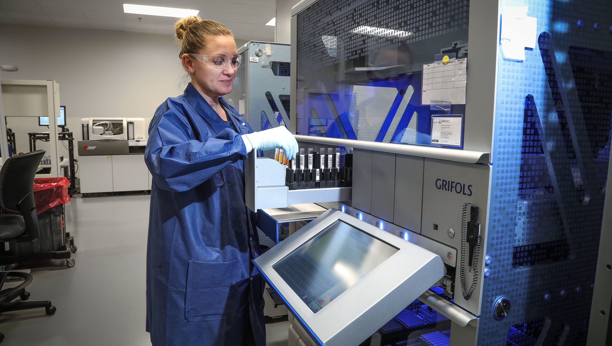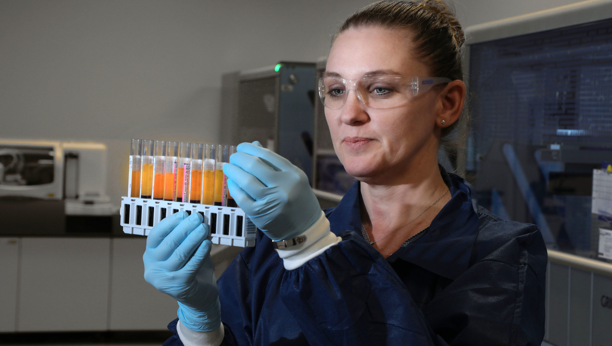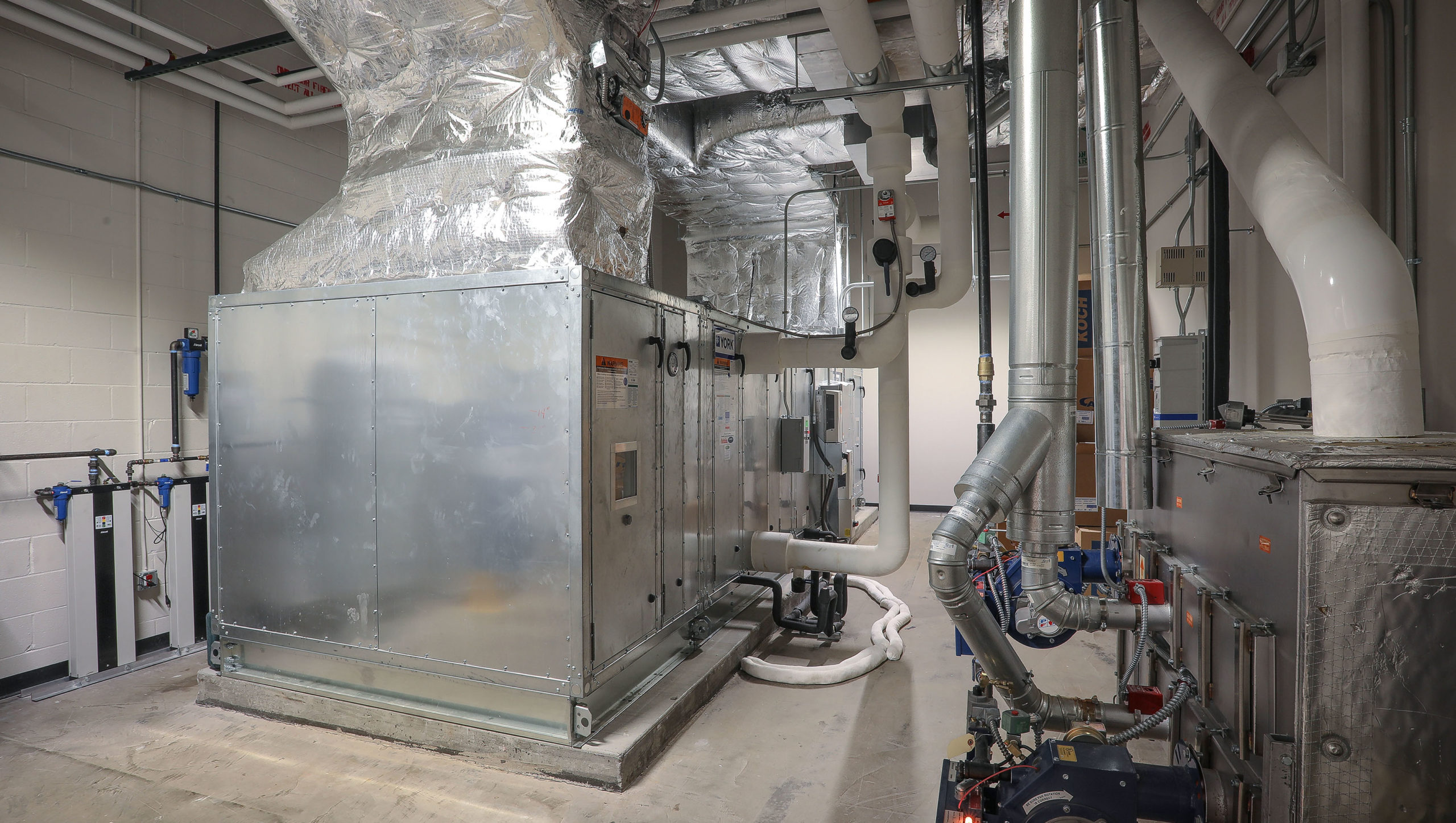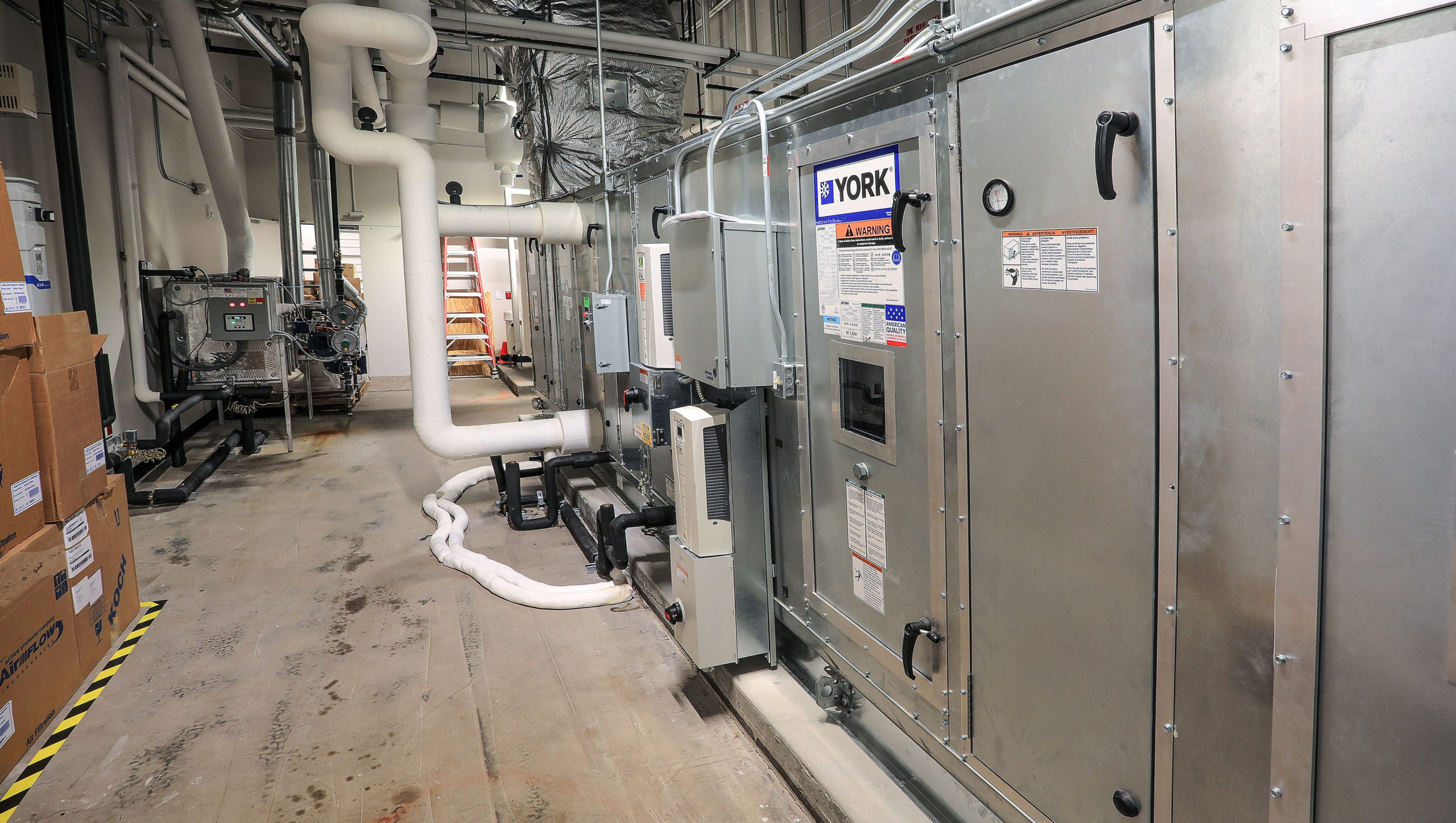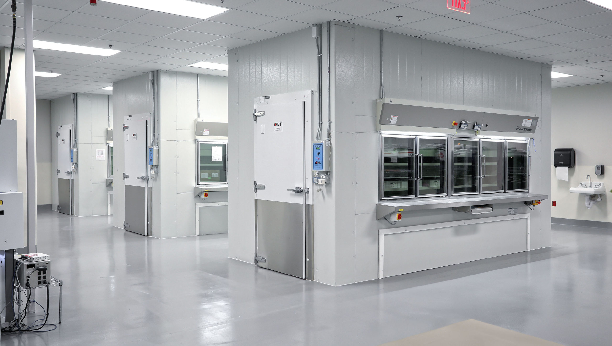Project
National Blood Testing Collaborative Laboratory
Details
18,000 SF | Adaptive Reuse
Adaptive reuse of a circa 1980’s, one-story, 18,000 SF former warehouse into tightly regulated blood testing lab.
The project includes lab processing, packaging, office, training, storage and kitchen/ break room space as well as changing rooms with showers and lockers. The facility can be fully independent in the event of a crisis or loss of critical utilities; it includes an emergency generator, a de-ionized water system with capacity for water storage as well as sleeping areas and food storage for staff.
Project complexities included extremely high-end HVAC systems with 100% exhaust that maintains negative air pressure 24/7. Existing steel and masonry were enhanced to meet current code. Building systems and all existing interiors we demolished and replaced. Project used never-before installed lab equipment which had been purchased from Germany based on engineering specifications alone. No shop drawings were available to locate the electrical and plumbing infrastructure until the final weeks of construction. Floor plan design was created based on brochures and cut sheets, which also required coordinating metric European measurements into feet and inches.


