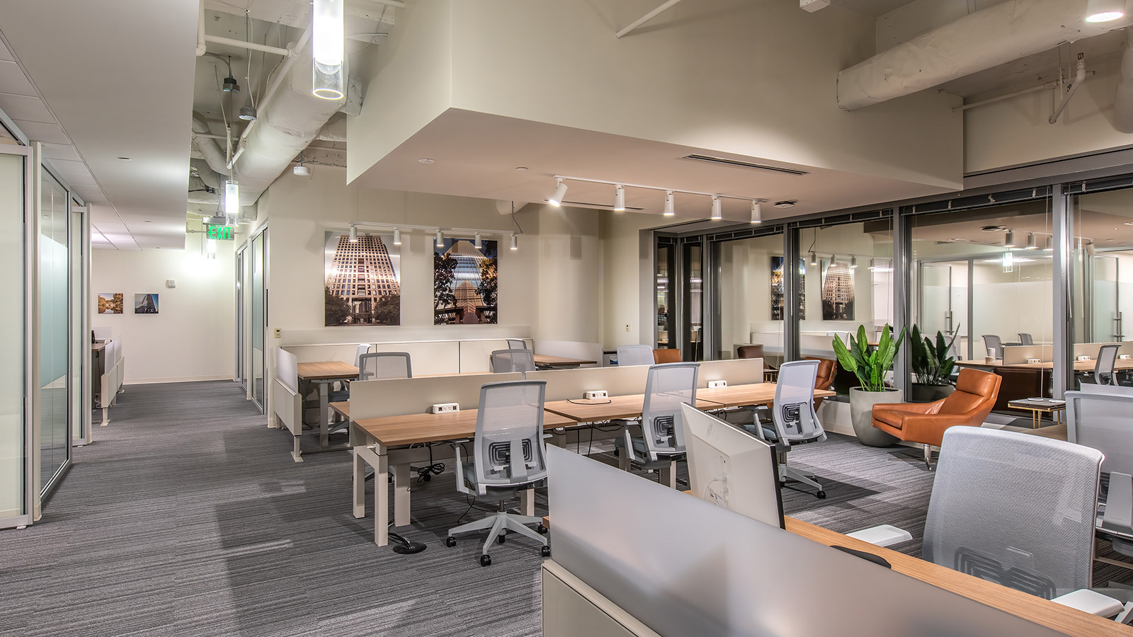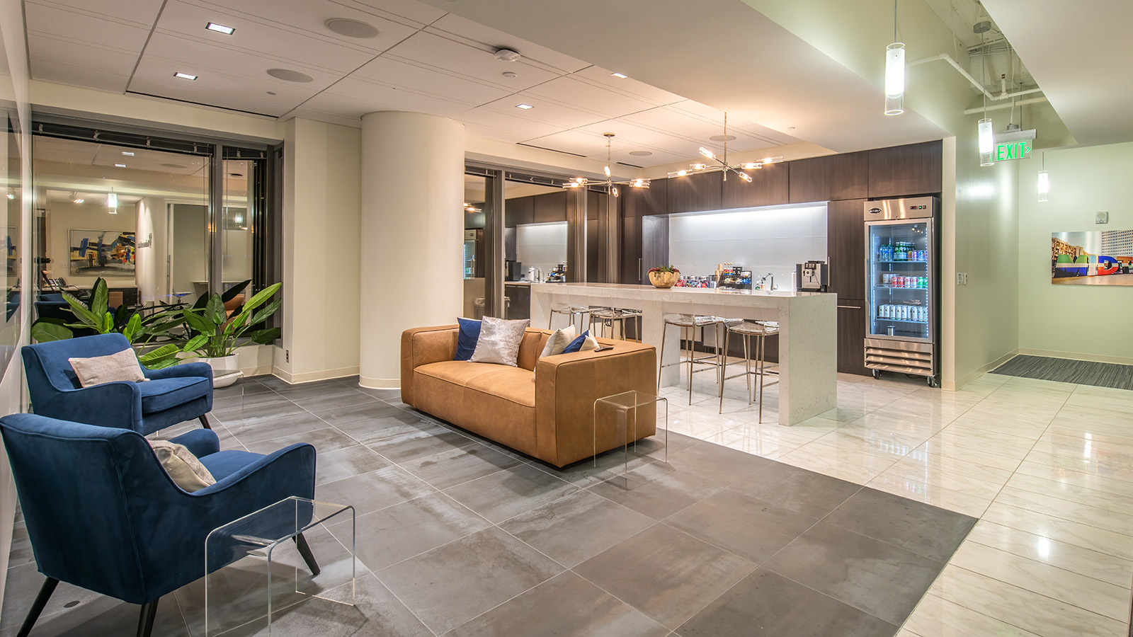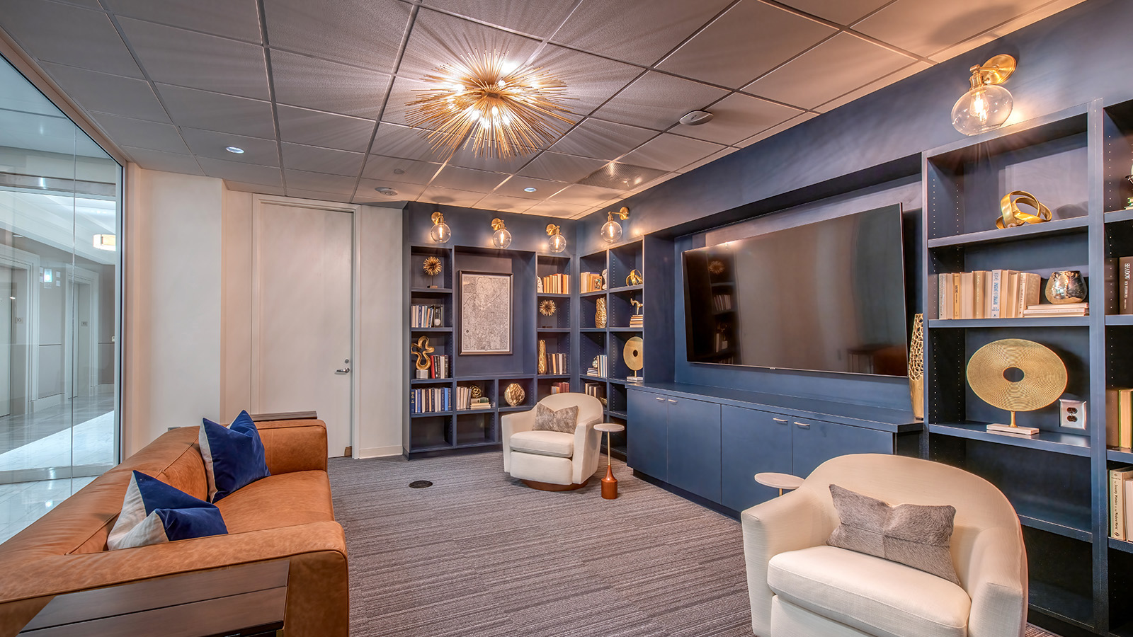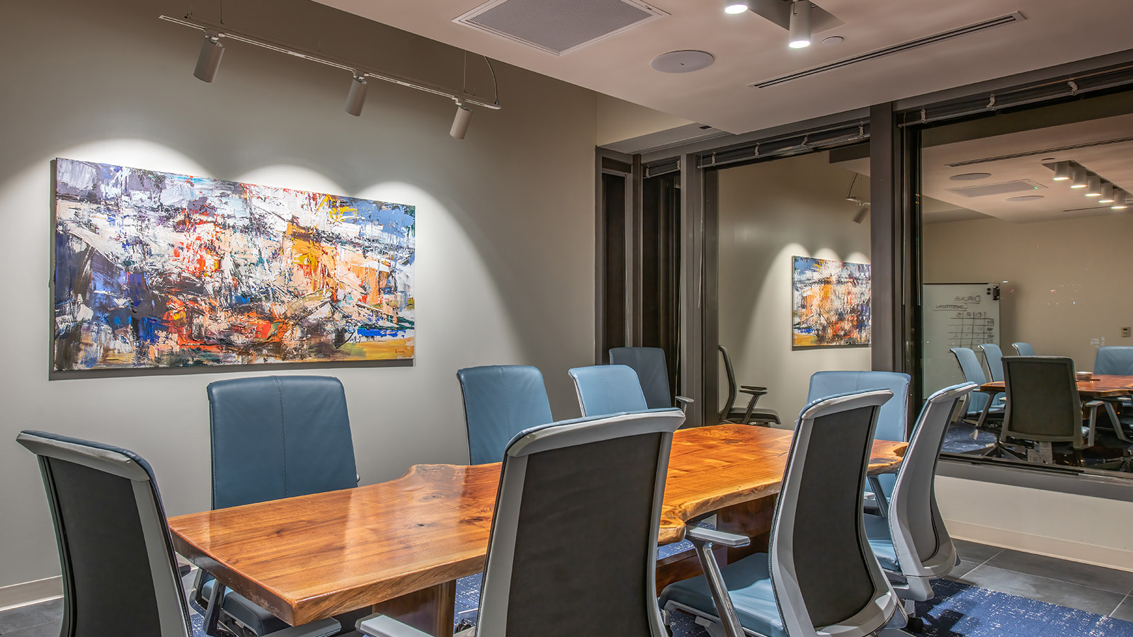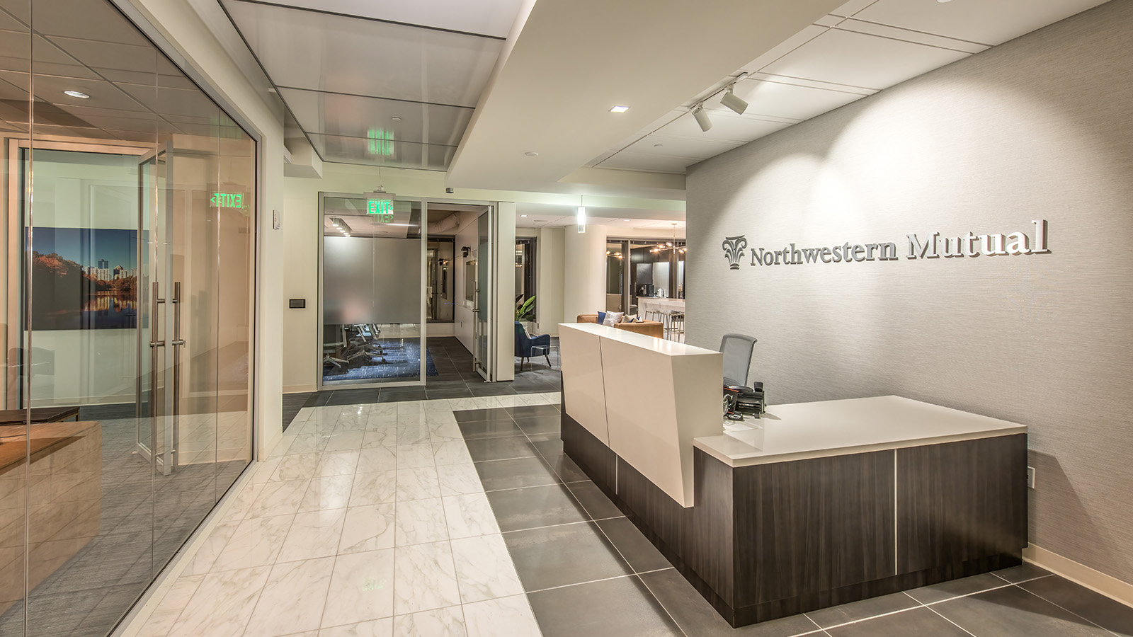Project
Northwestern Mutual Midtown
Details
7,042 SF | Renovation | Occupied Building
Second-generation build-out of one floor in a five-story building. Fast track ten week schedule. Scope included removing a stairwell, large café with beer tap and banquet seating, wood accents on ceilings and walls.


