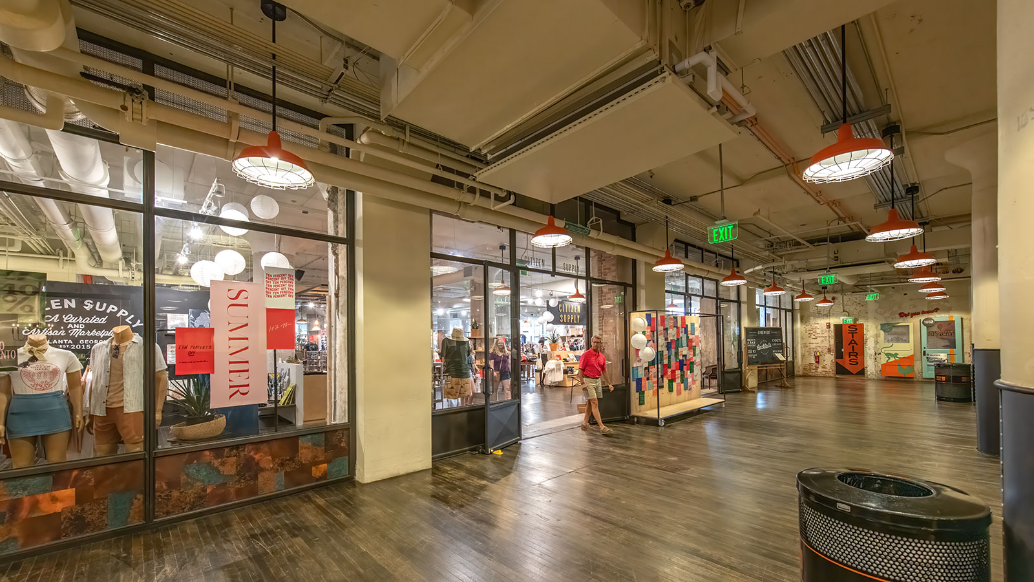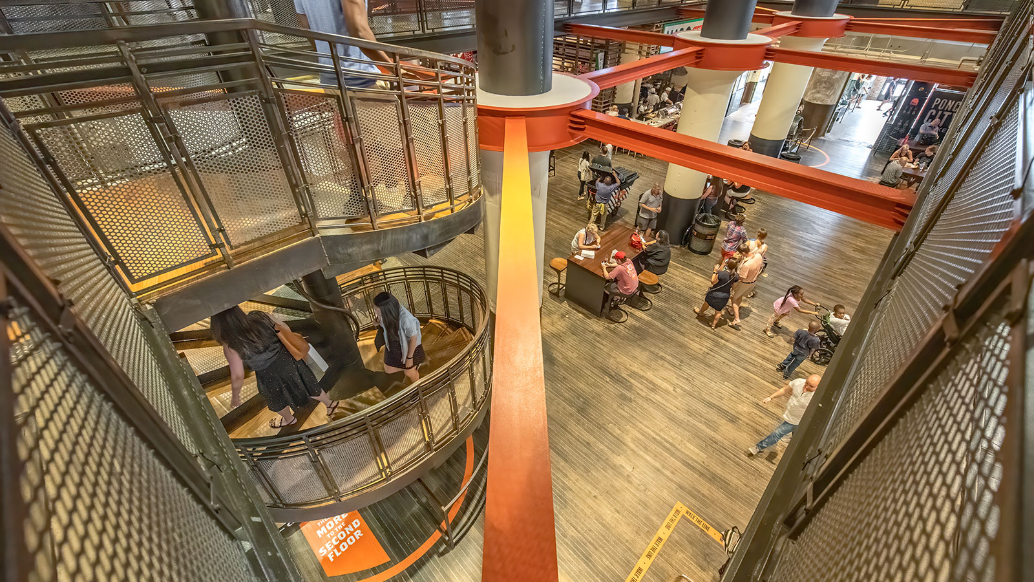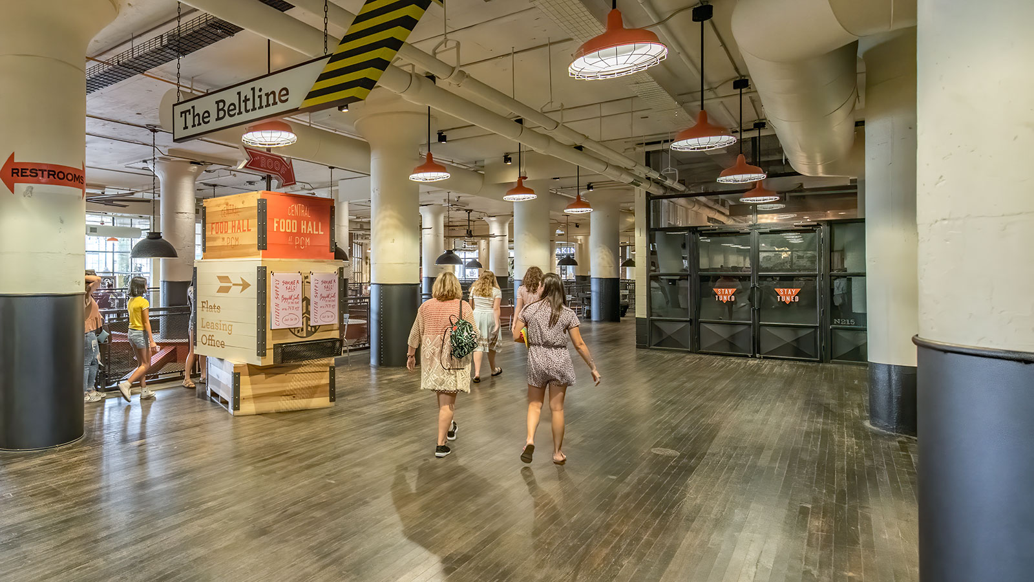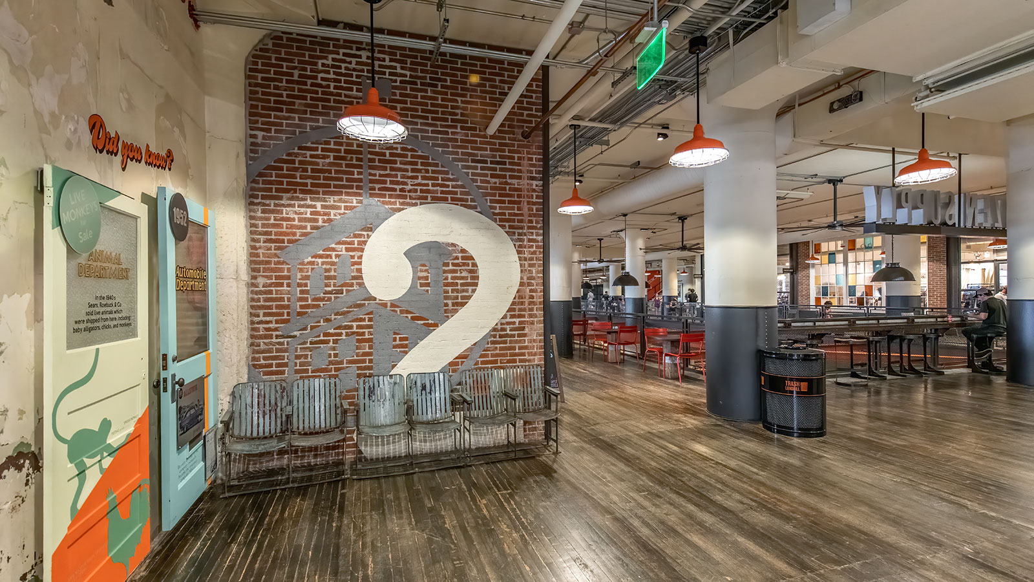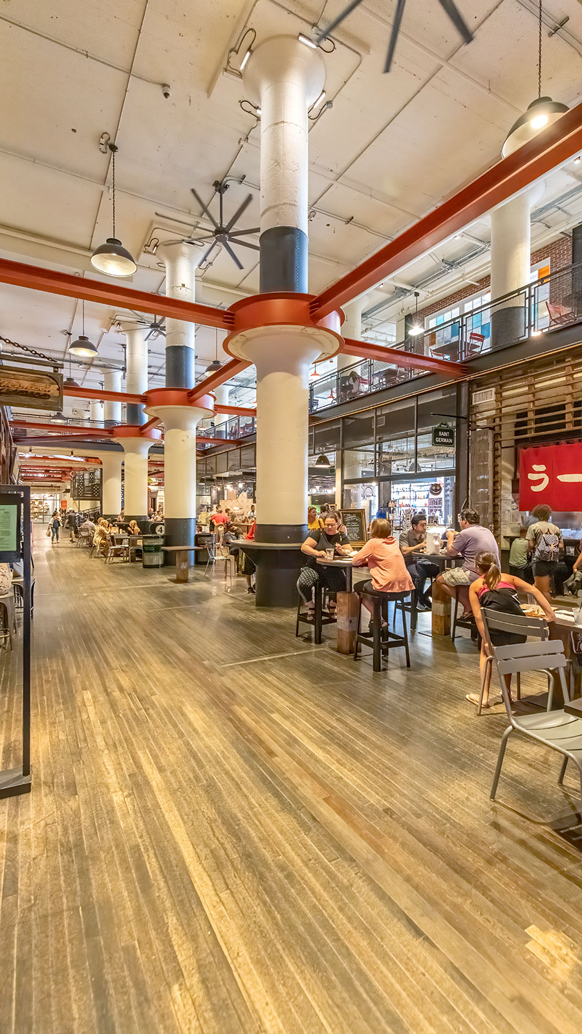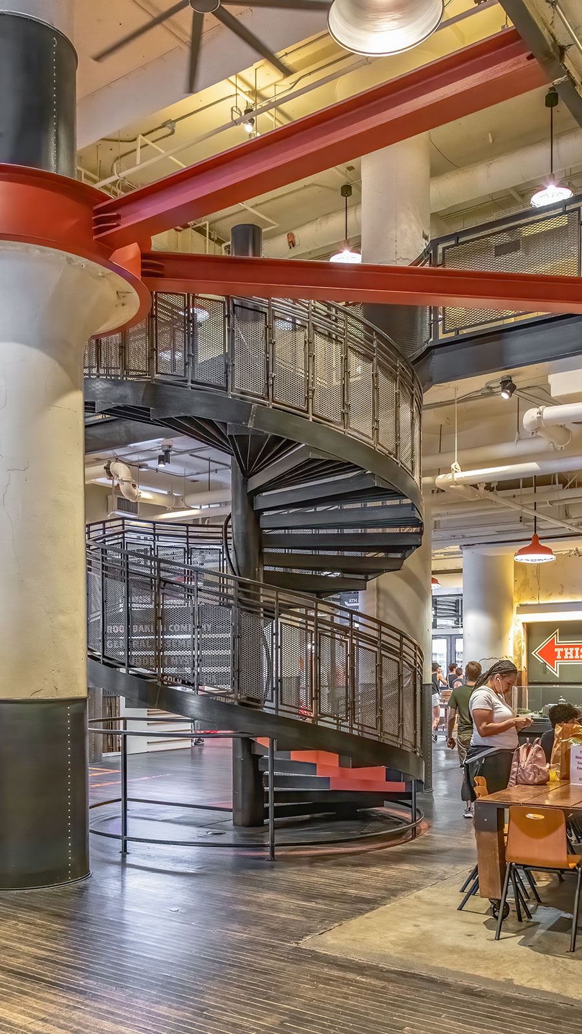Project
Ponce City Market
Details
165,000 SF | Adaptive Reuse
Market Hall: Structor Group prepared the infrastructure and demising walls of this 150,000 SF space in preparation for future retail tenants. The space was anticipated to house seven restaurants, a tenant kiosk and a mobile cart restaurant. Scope included installing custom steel, glass, and wood storefront systems for tenant demising walls, new paint throughout the market hall and installing a new custom, ornamental spiral staircase.
General Assembly: A 4,540 SF continuing education and entrepreneurial incubator space. Features exposed structure and visible ductwork as well as sealed concrete floors.
Binders:10,029 SF retail space includes an art gallery and classroom space. Scope included custom displays, a unique layout and reclaimed wood flooring.


