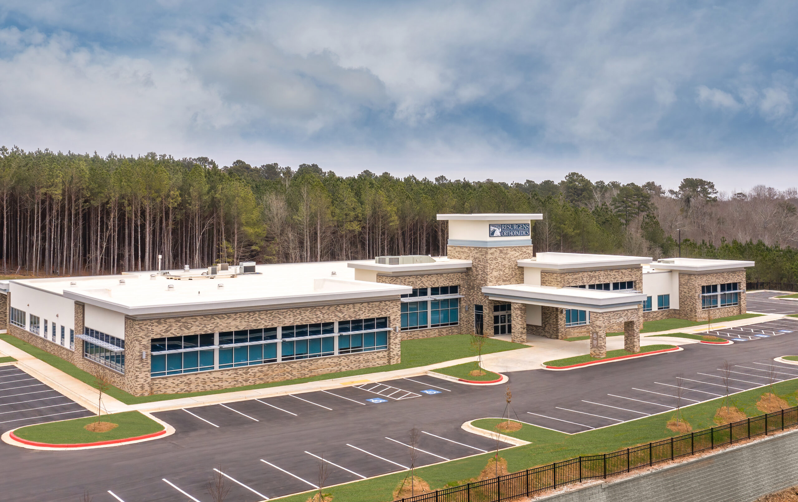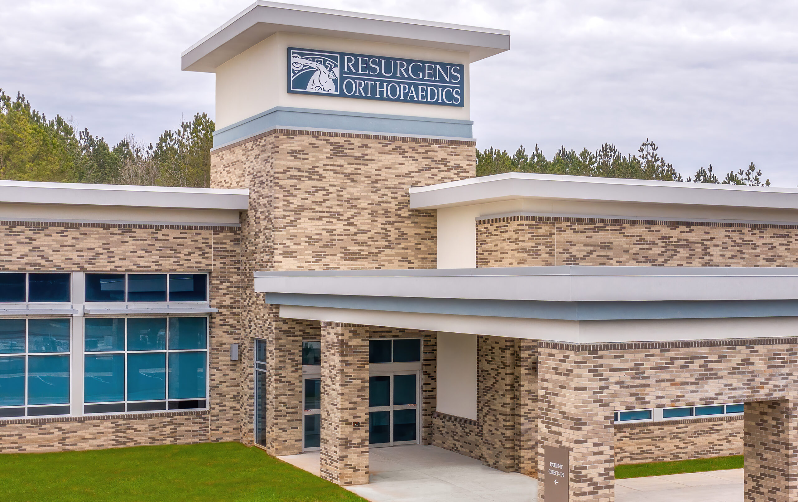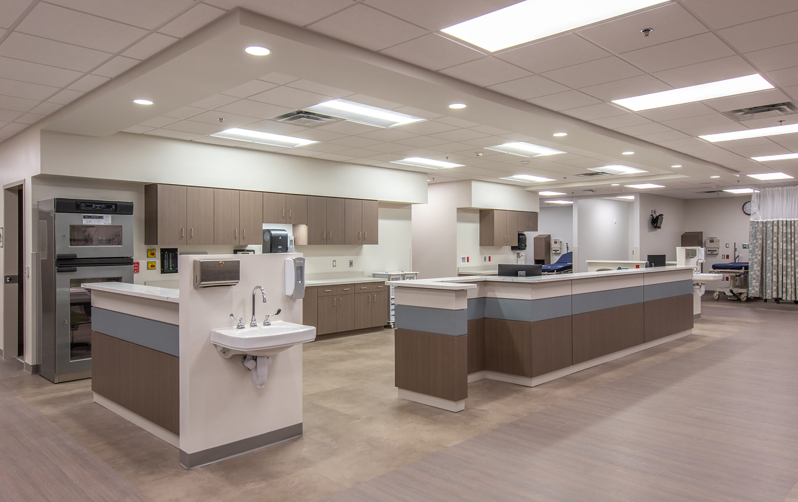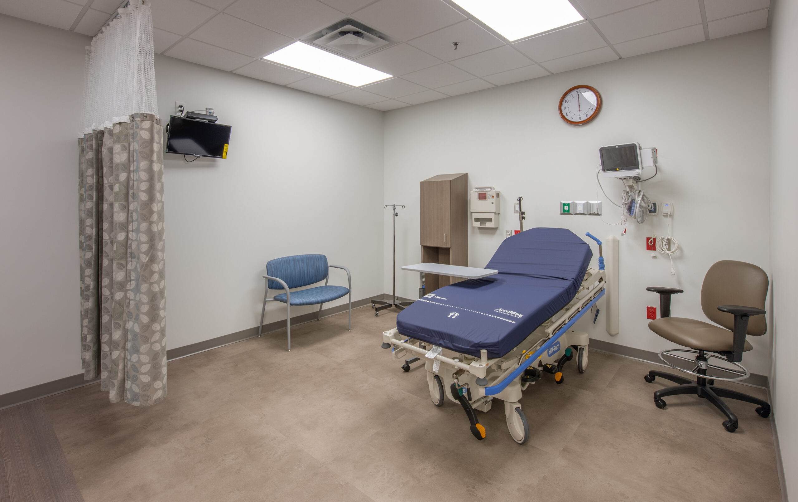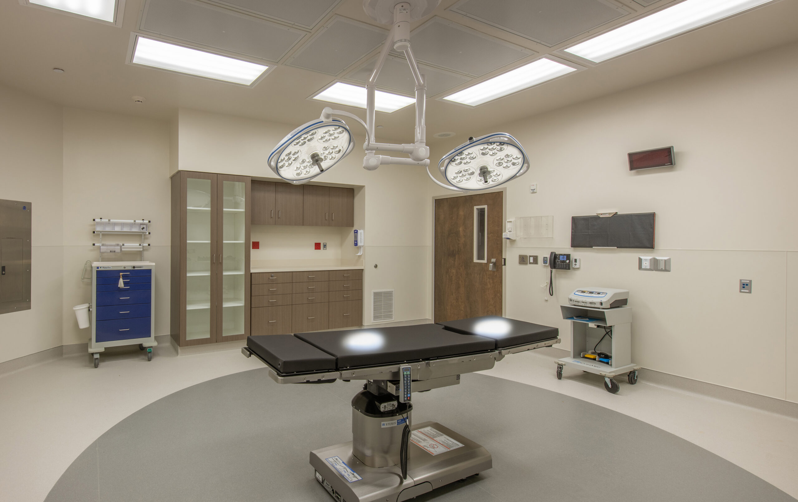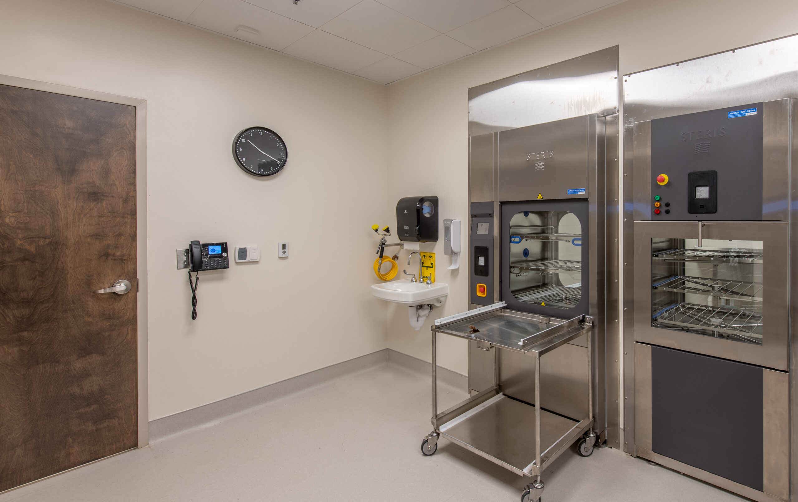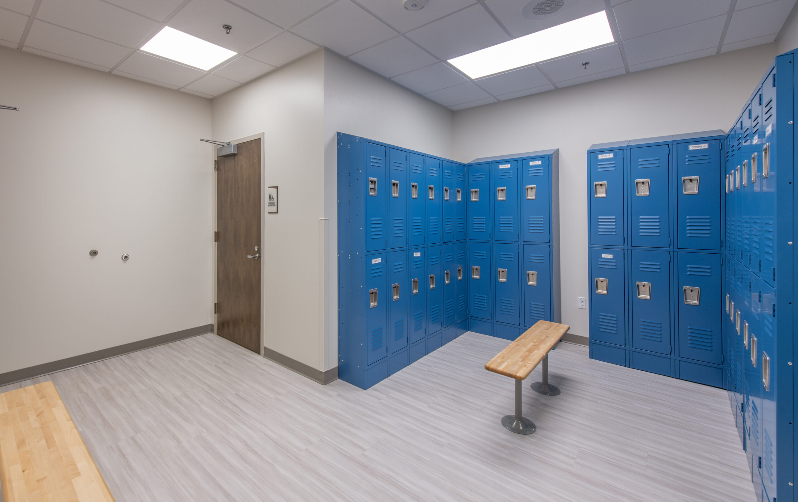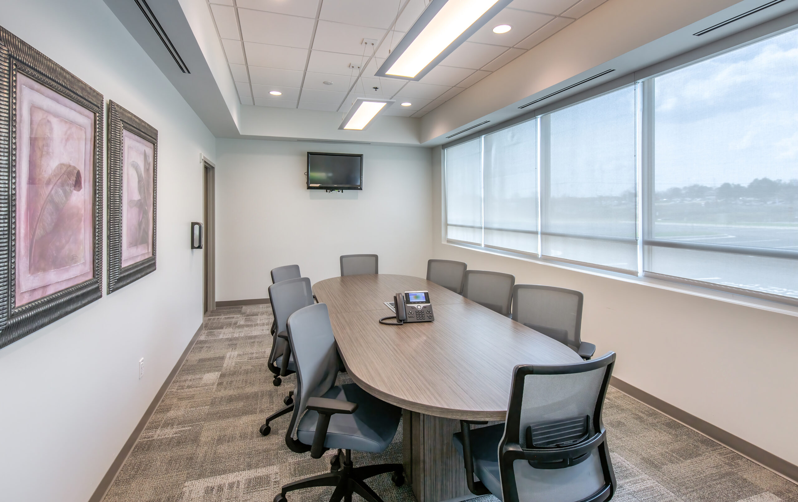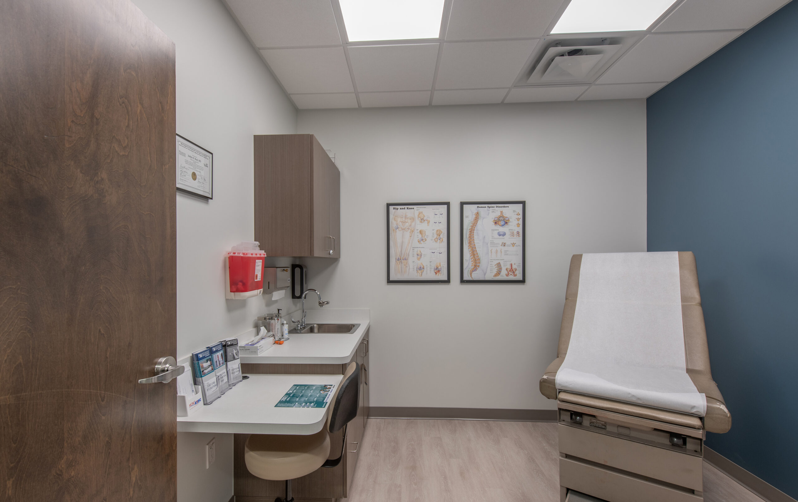Project
Resurgens Orthopaedics
Details
31,417 SF | New Construction
New ambulatory surgery center building with brick and storefront exterior. Scope included development of five acre site with 136 vehicle parking lot. Building includes extended height entry vestibule, nurse core, procedure rooms, pre and post-op rooms, operating rooms, waiting rooms, exam rooms, MRI and Xray rooms. Building systems include fire protection, medical gas system and back-up generator.


