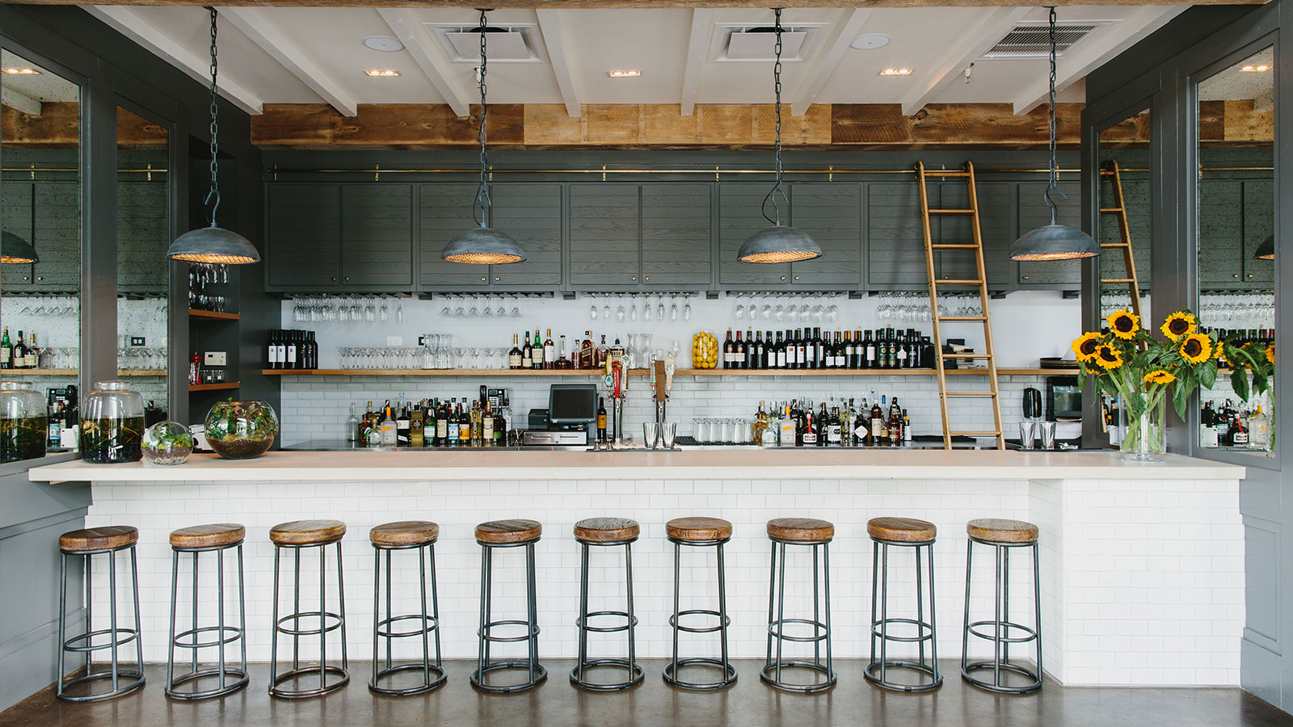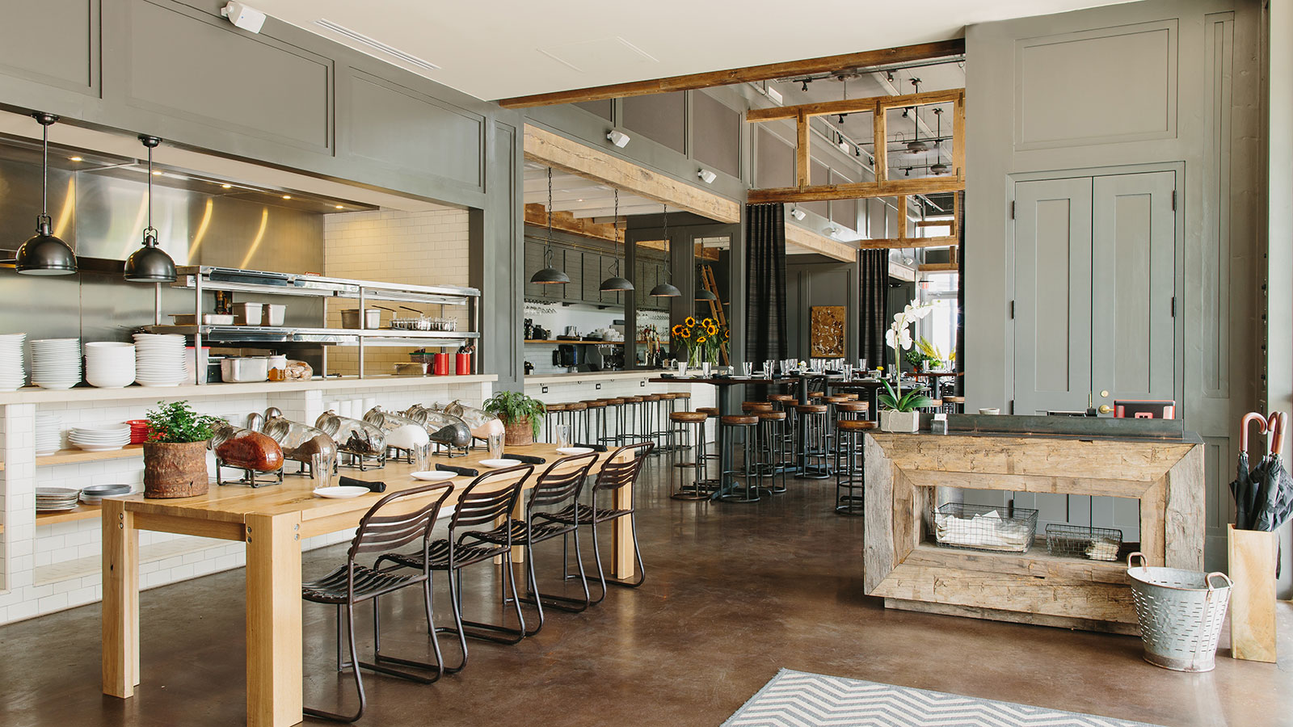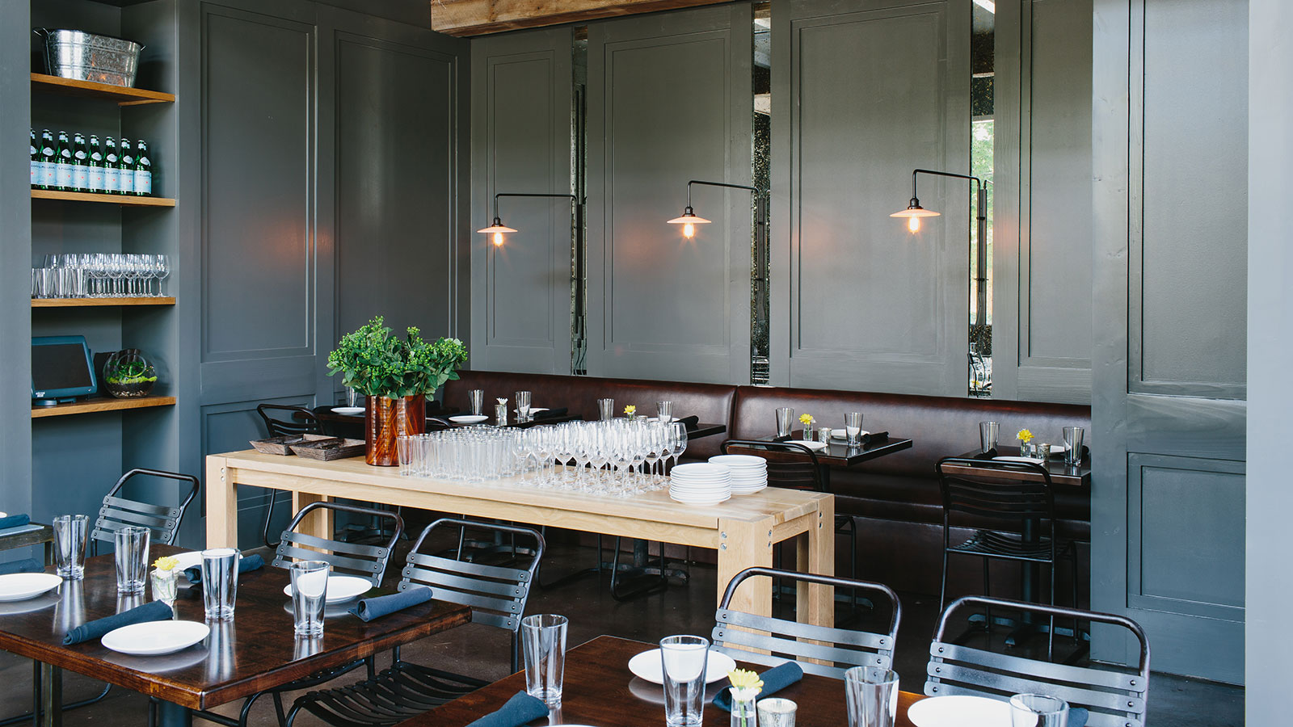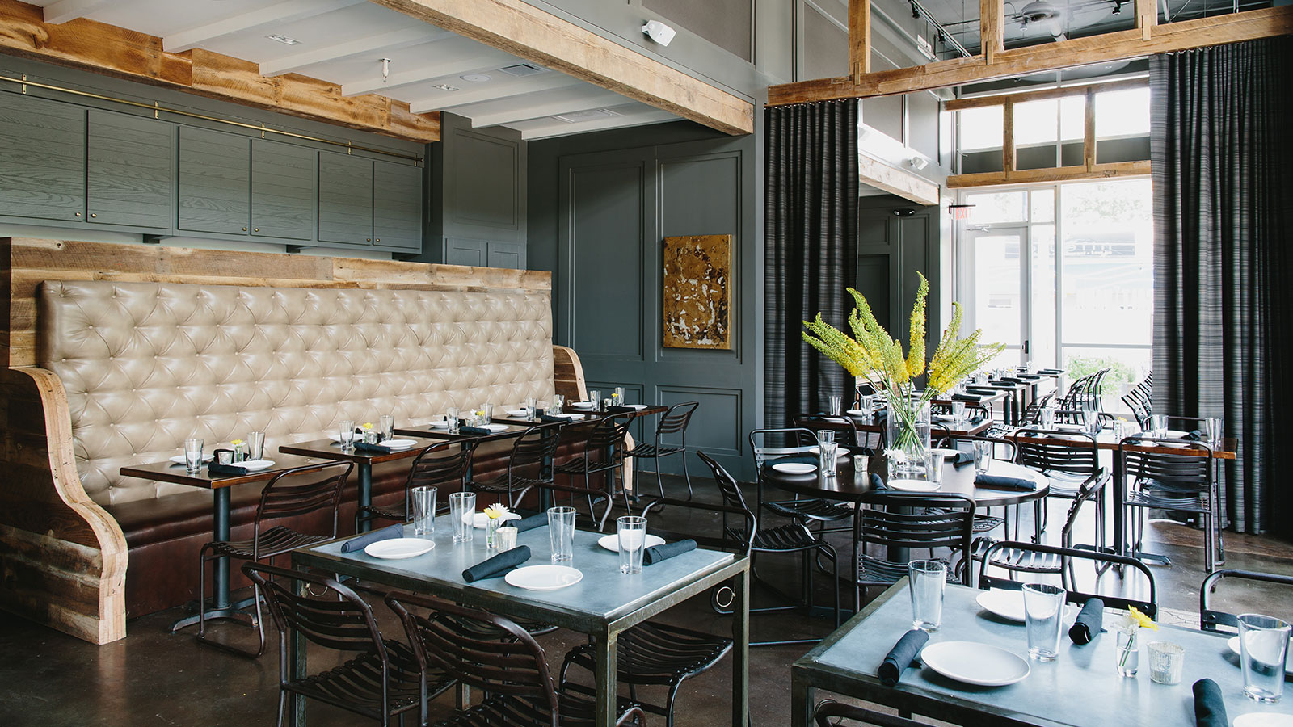Project
Saltyard
Square Footage
3,275 SF | Build-out
Saltyard is located in a luxury mixed-use high-rise located on Atlanta’s prestigious Peachtree Street. Structor Group built a full-service kitchen, walk in cooler, restrooms and seating area in the restaurant’s new, first generation space. With condos located immediately above the restaurant, Structor Group also installed a powerful overhead mechanical exhaust system.
Saltyard features three flexible spaces: Alaea Lounge & Chef’s Table: 40 seated, 100 standing, Kalahari Room: 35 seated, 50 standing and the Halite Room: 40 seated, 50 standing. The restaurant also features a lively patio: 35 seated, 50 standing.
The indoor dining areas feature ornamental reclaimed beams and trusses, customized banquette, and a custom-built bar with decorative wall tile. The exterior dining area includes an outdoor canopy and exterior trim detailing.





