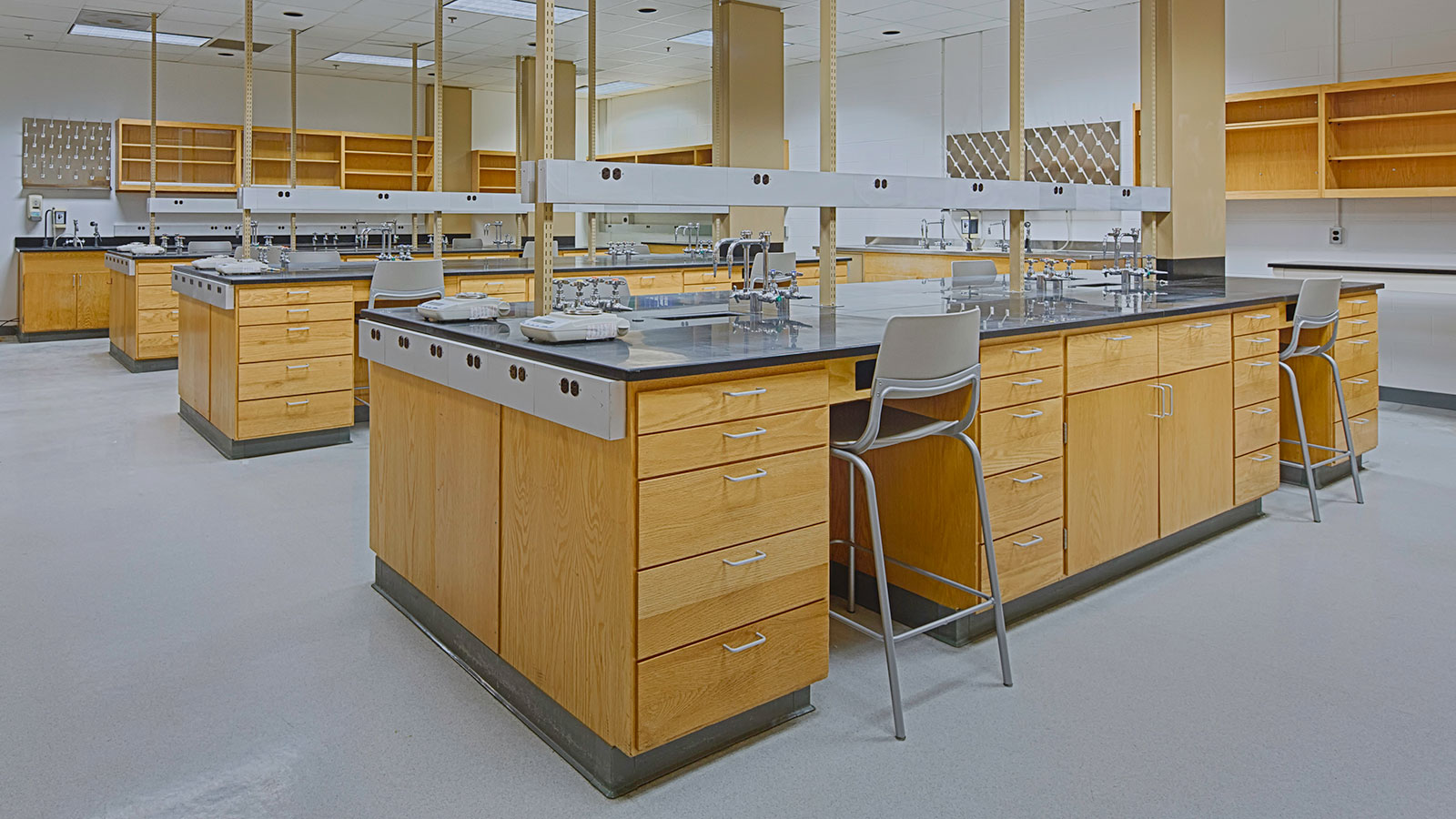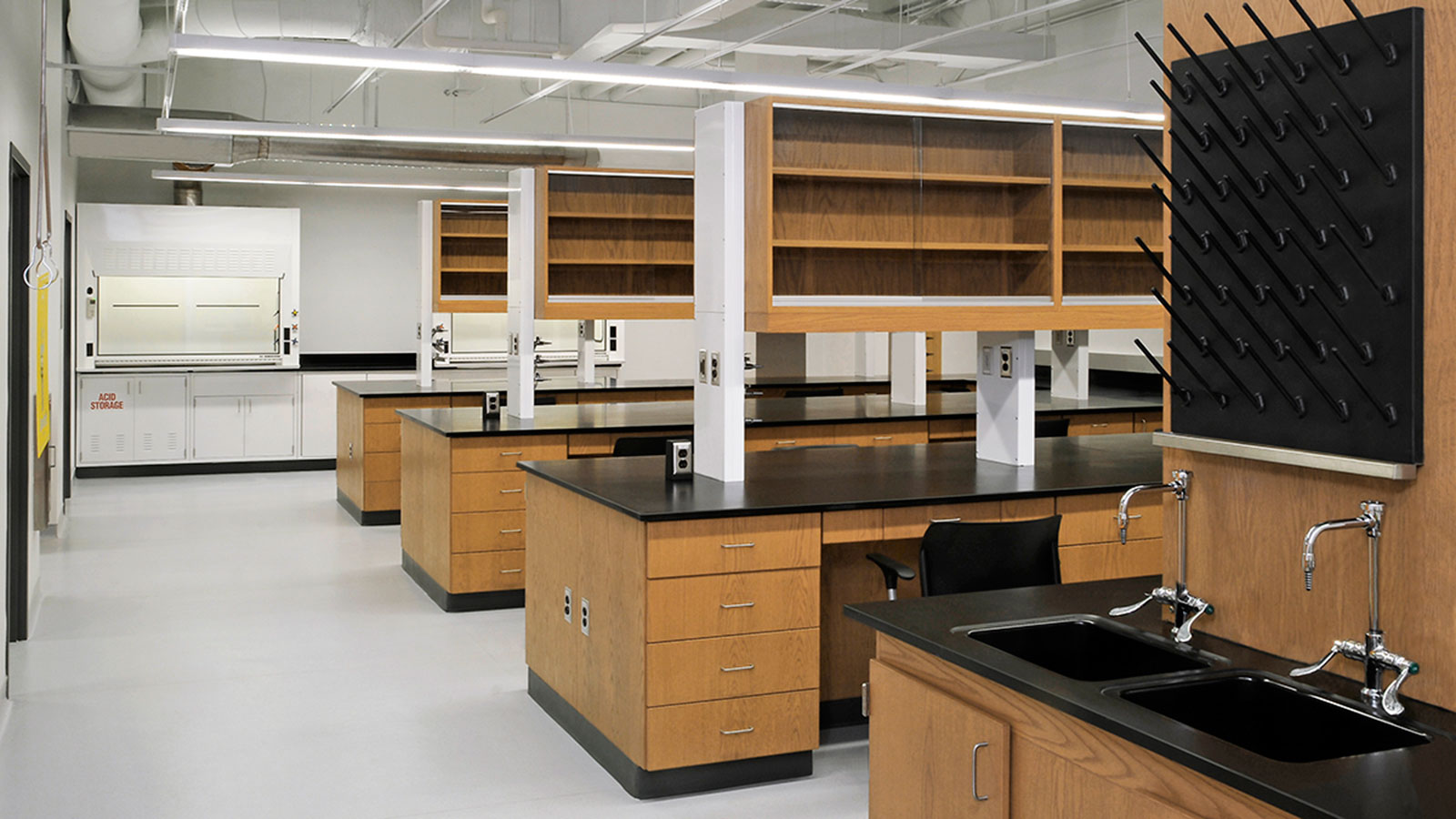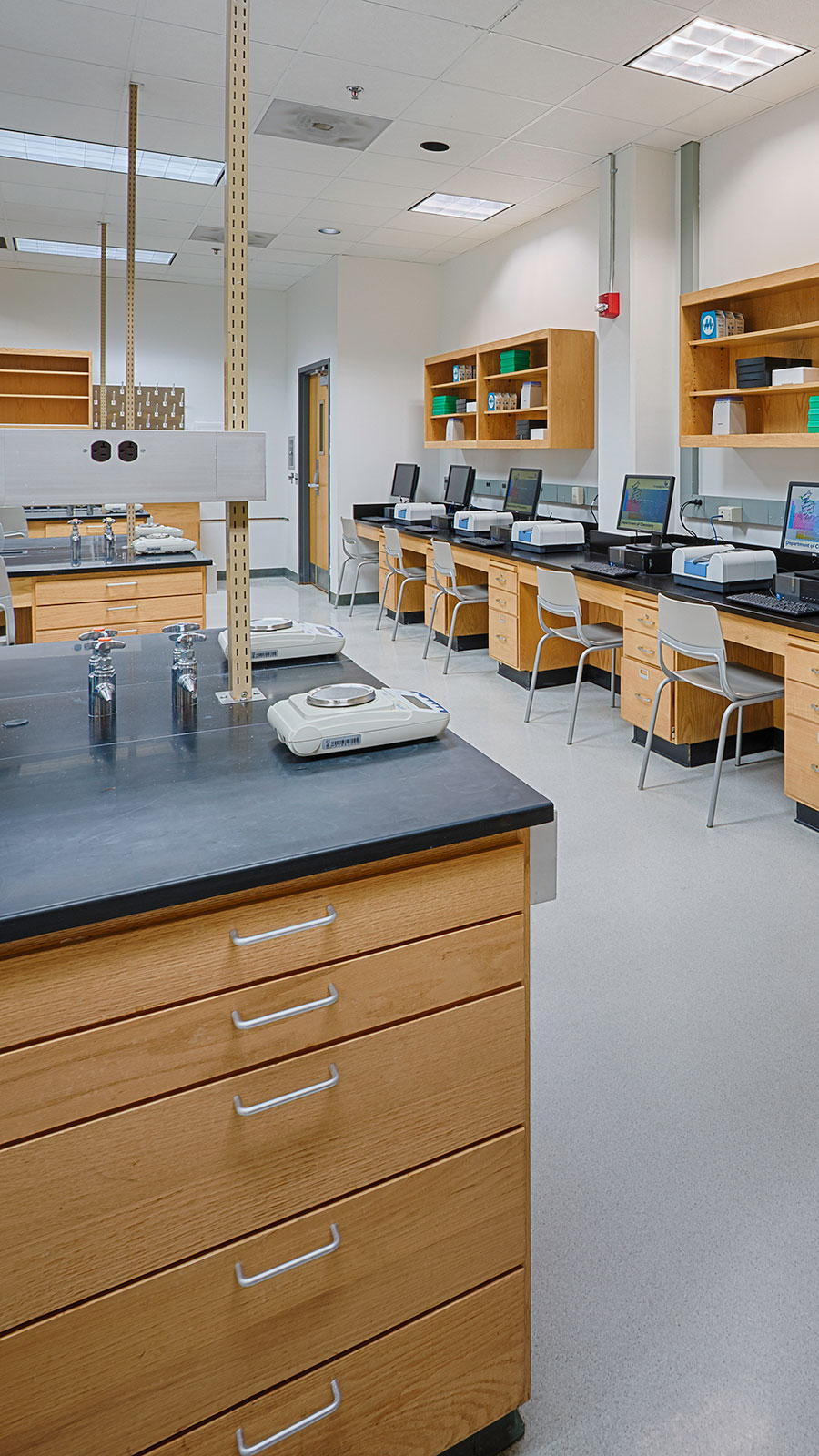Project
Georgia State University – Natural Sciences Center Renovation
Square Footage
47,000 SF | Renovation
Design-build renovation of six labs located within the Natural Sciences Center. The project involved converting a decommissioned BSL-4 lab suite into a BSL-2 lab suite for Applied and Environmental Microbiology and renovating two teaching labs. Scope included new casework, finishes and lighting. Structor worked closely with the researchers, the Institute and the Architect to efficiently program and design the new lab space. Renovation of the teaching labs on the same floor.




