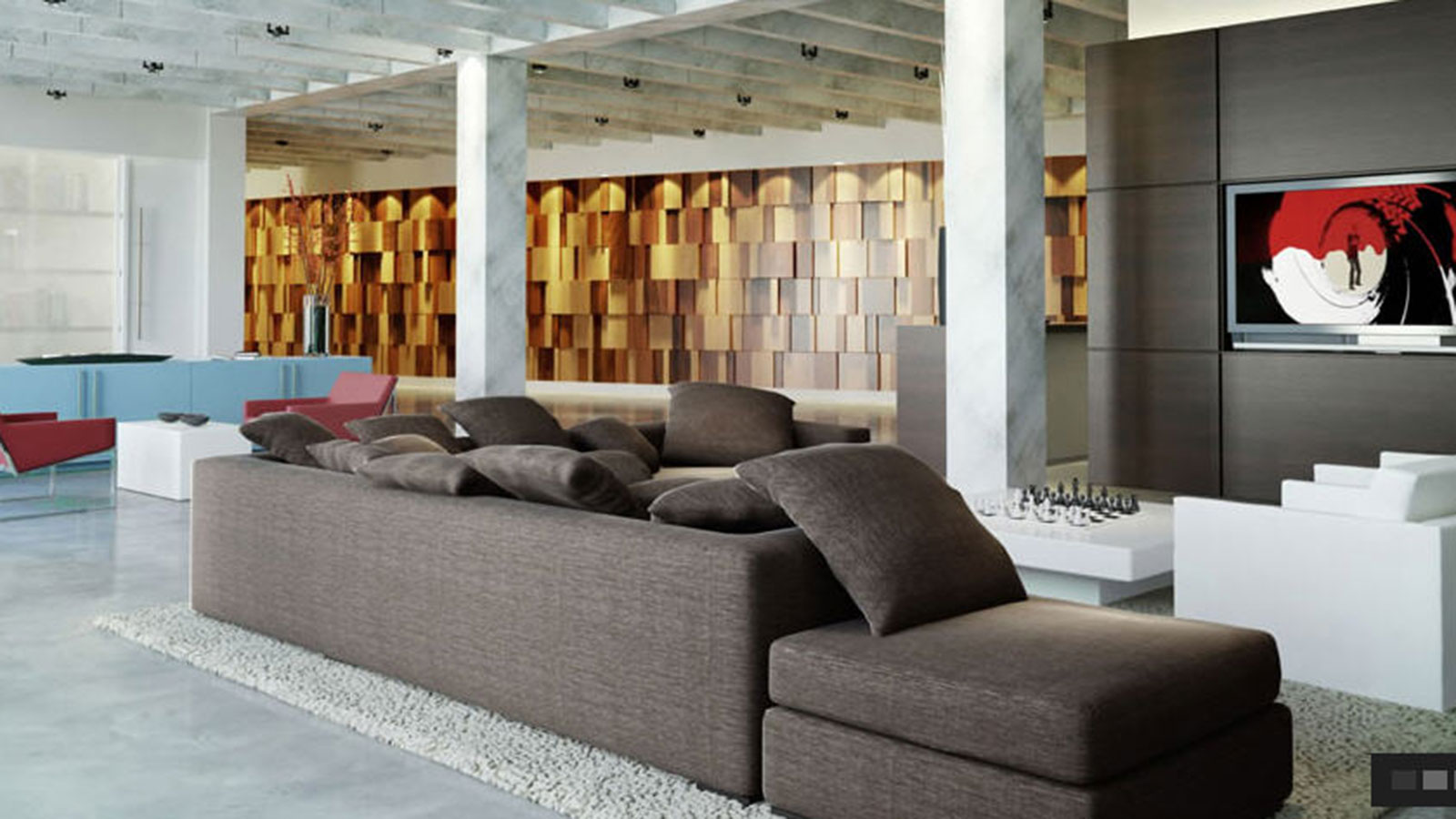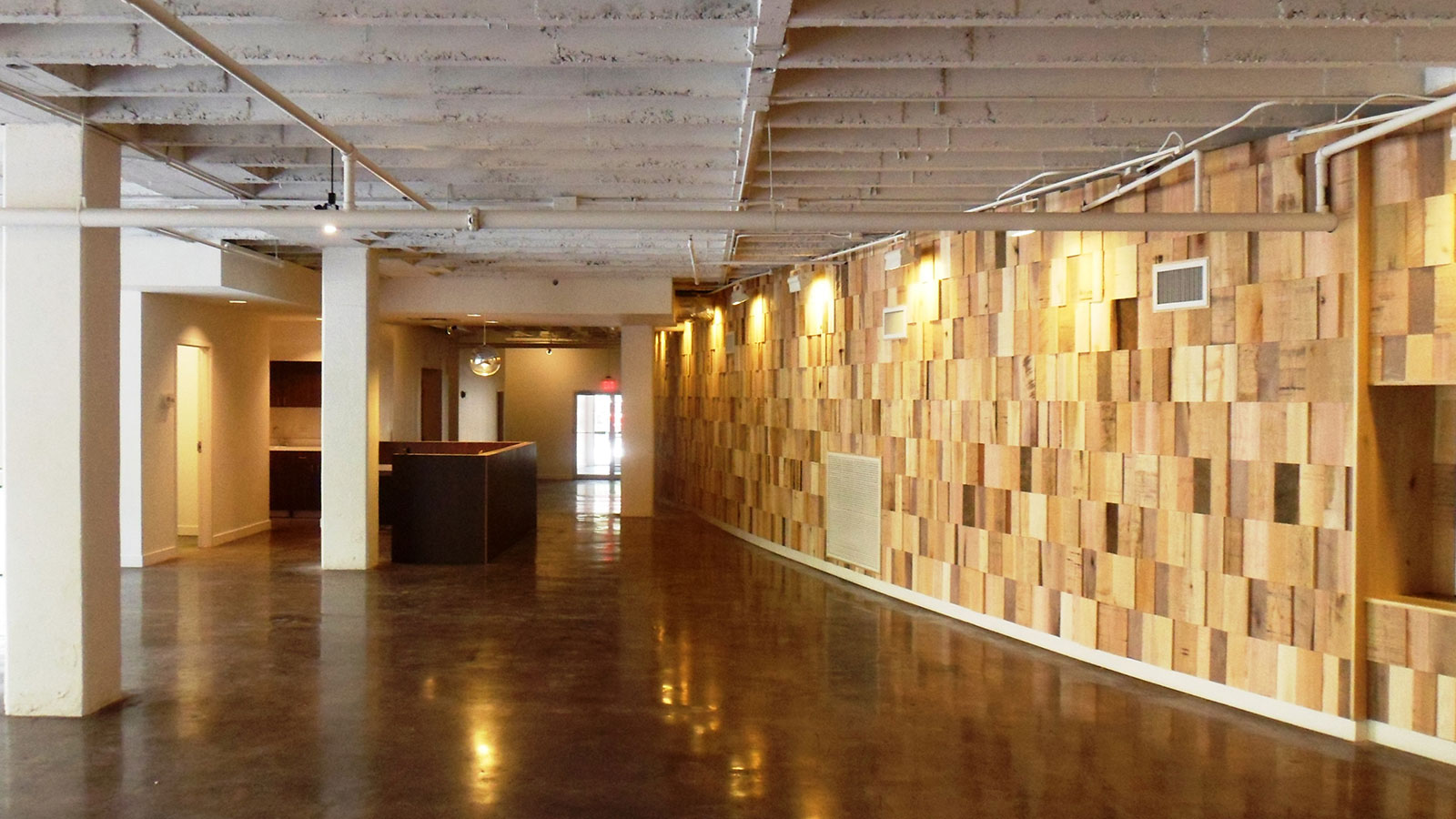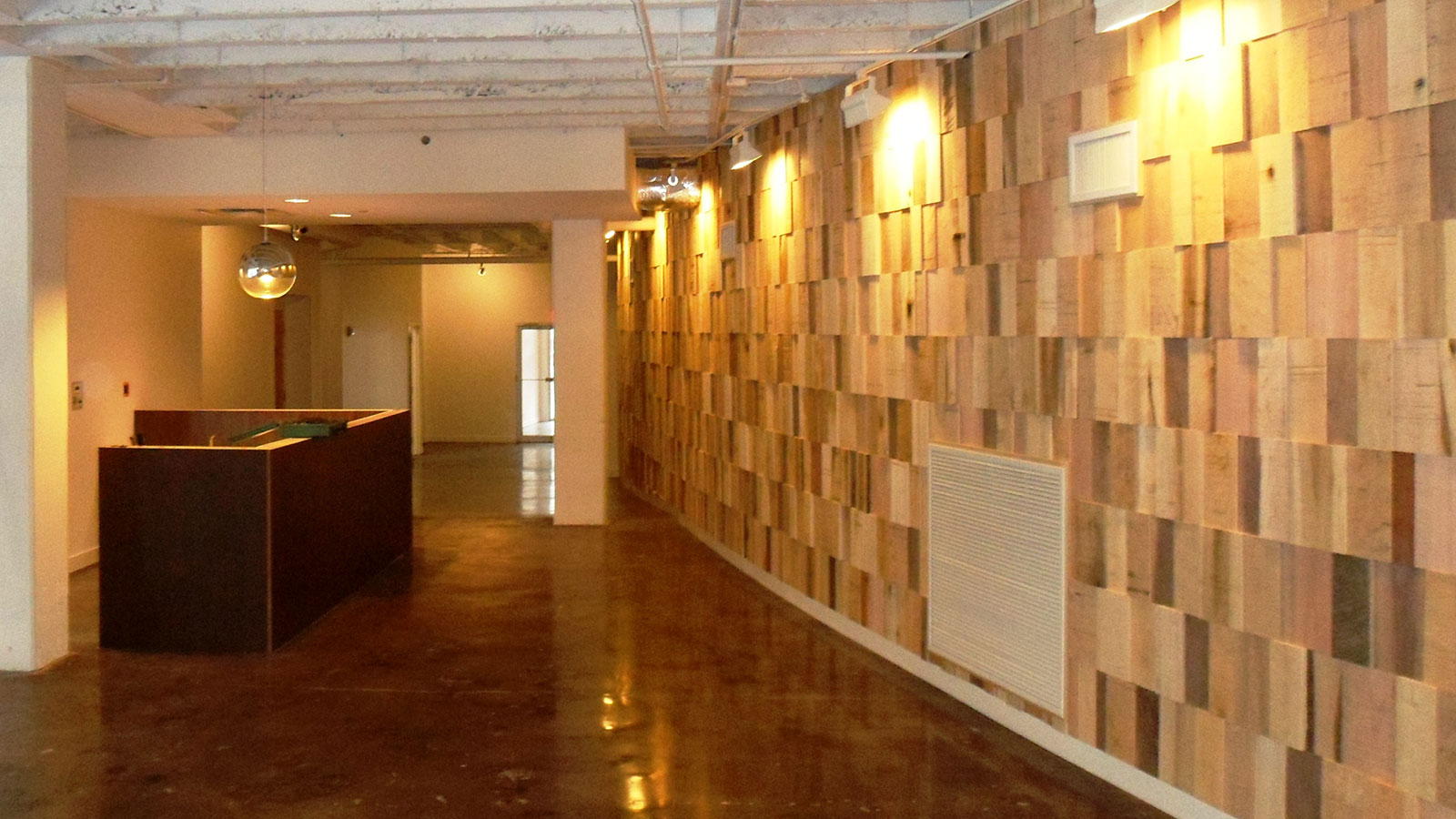Project
Peachtree Lofts
Details
5,700 SF | Renovation
Common area renovations included a gym, bathrooms and office space. Central area features a custom millwork art wall, exposed ceilings, and stained floors. Upgraded electrical, HVAC and plumbing systems.




