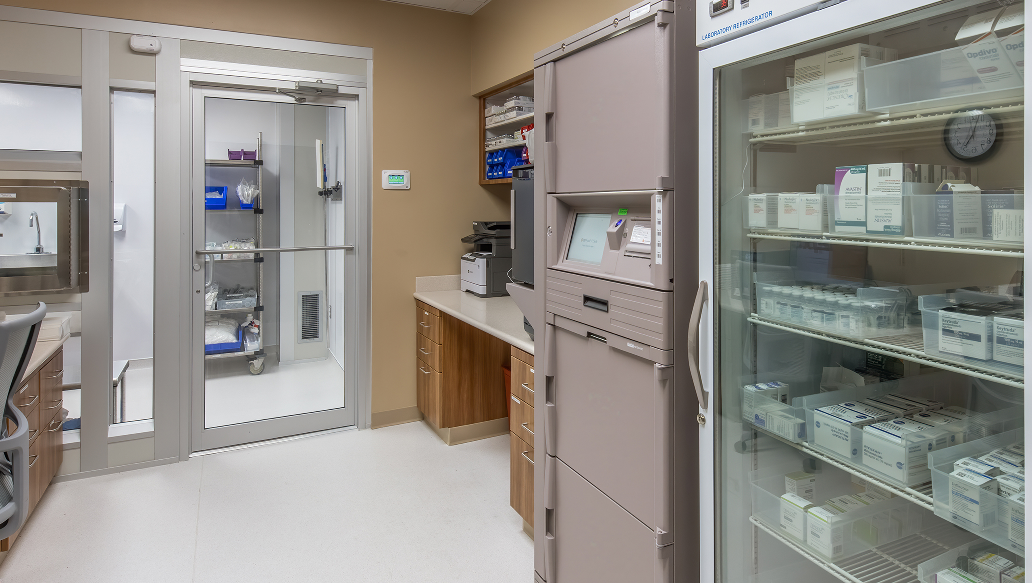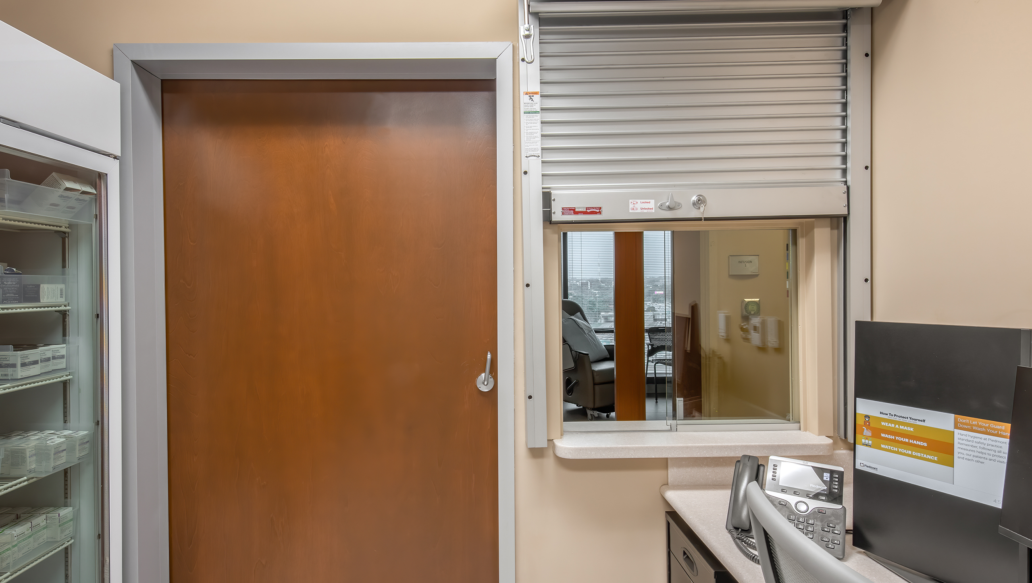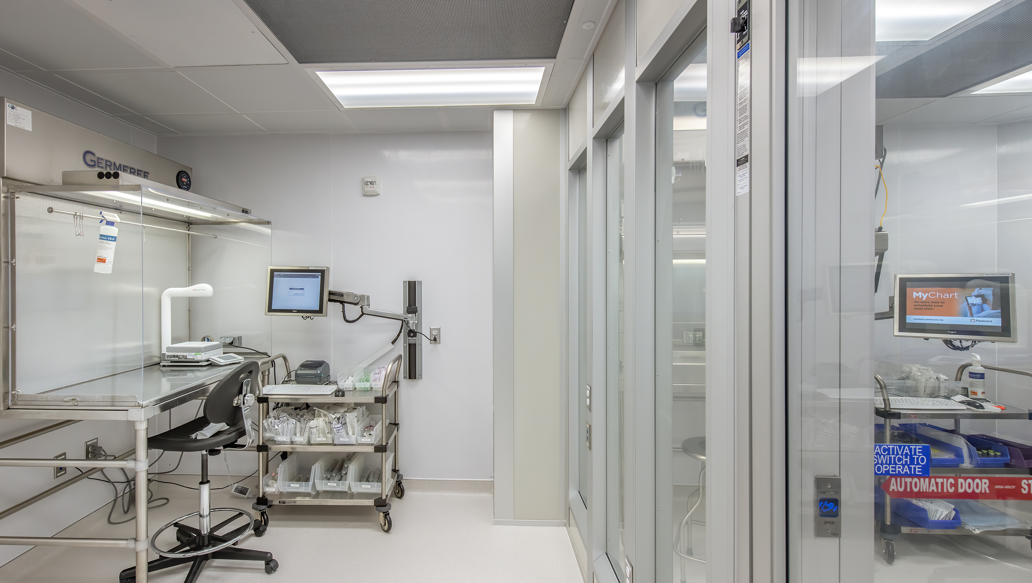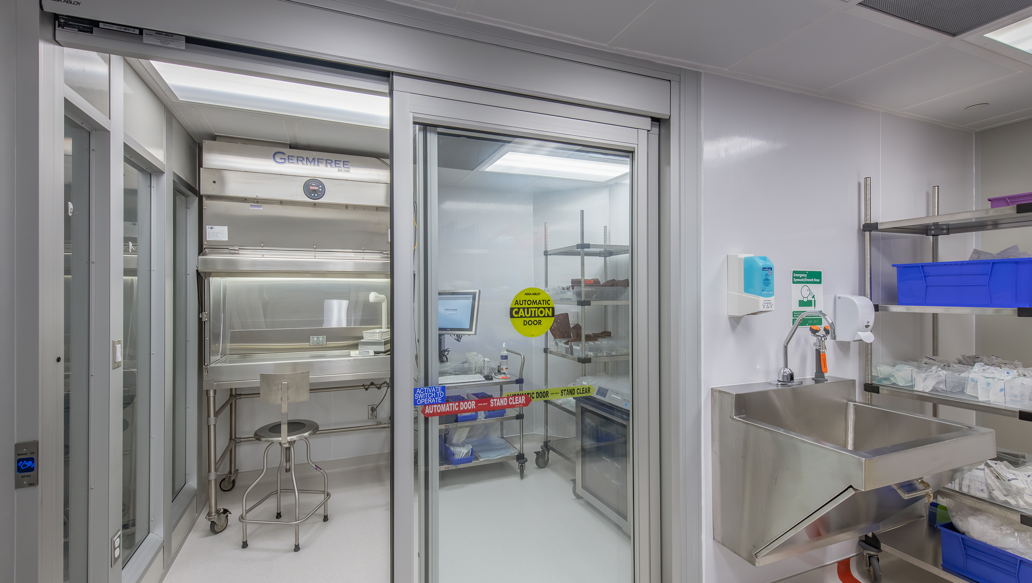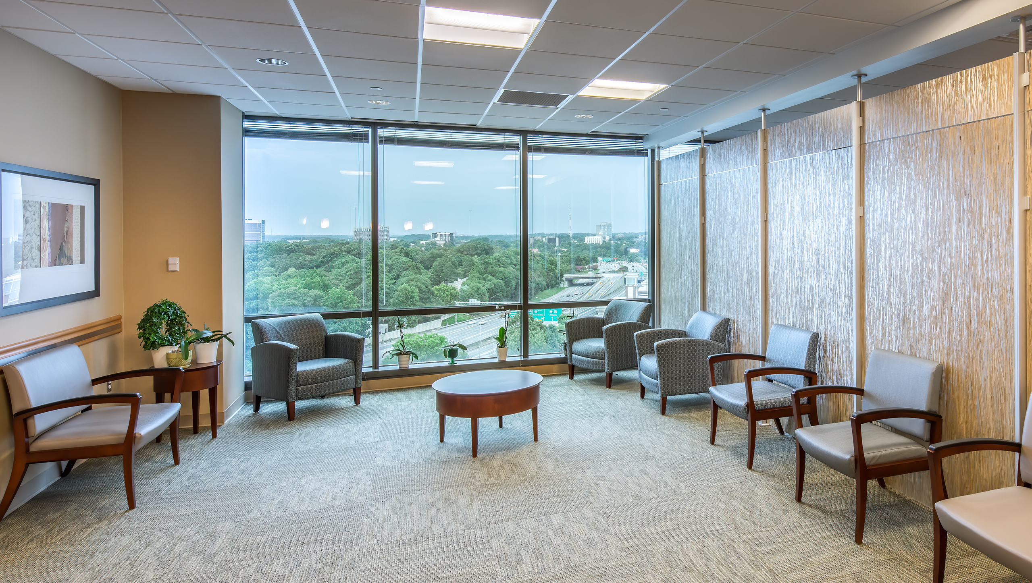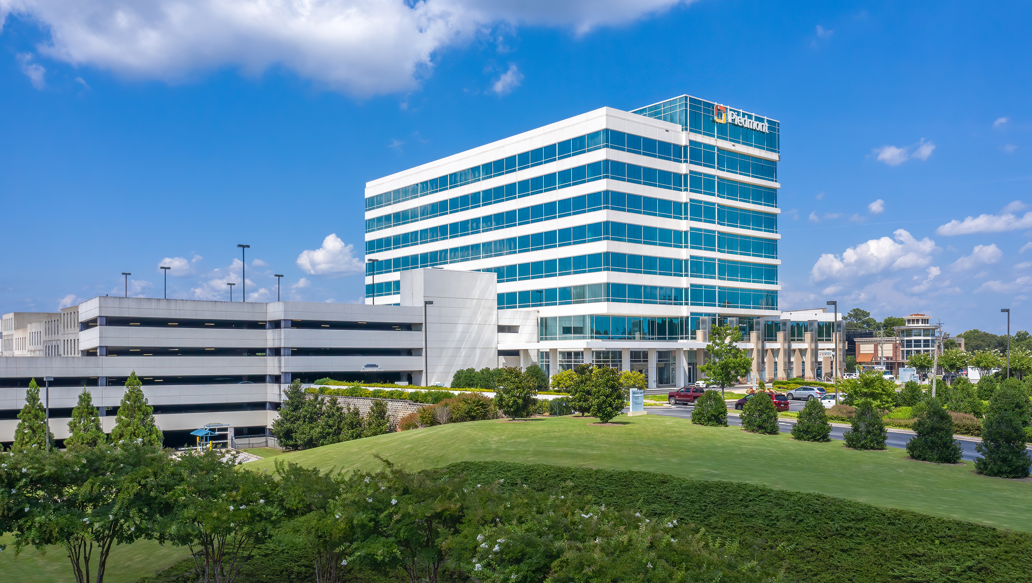Project
Piedmont West Pharmacy
Details
New Pharmacy & Waiting Room Renovation
Located in a 9-story high-rise within a medical office complex, scope included a new USP 800 compliant pharmacy and renovation of the waiting area. The project included working with the hospital’s cleanroom vendor to construct positive, negative, ante, and pharmacy work rooms. Project scope included installing specialty pass through boxes and room display monitors to show the negative/positive pressure, humidity, and temperature for each room.
The project required Structor Group to run ductwork through the building to install a new rooftop unit and exhaust fan on the roof to ensure sufficient fresh air exchanges and negative air pressures for the pharmacy.
The new pharmacy will allow Piedmont to mix and store the required drugs onsite. The new pharmacy eliminates the need to have patient’s cancer drugs brought from the main hospital.


