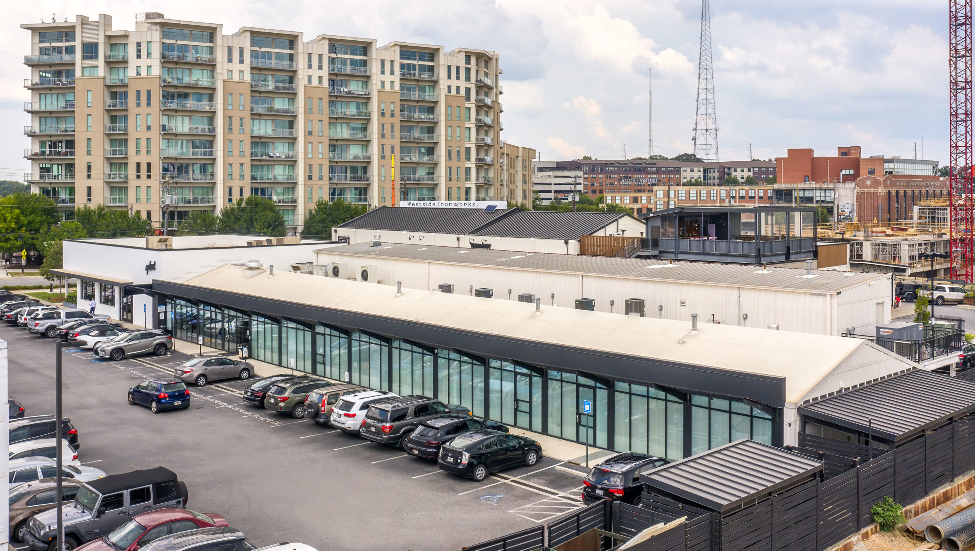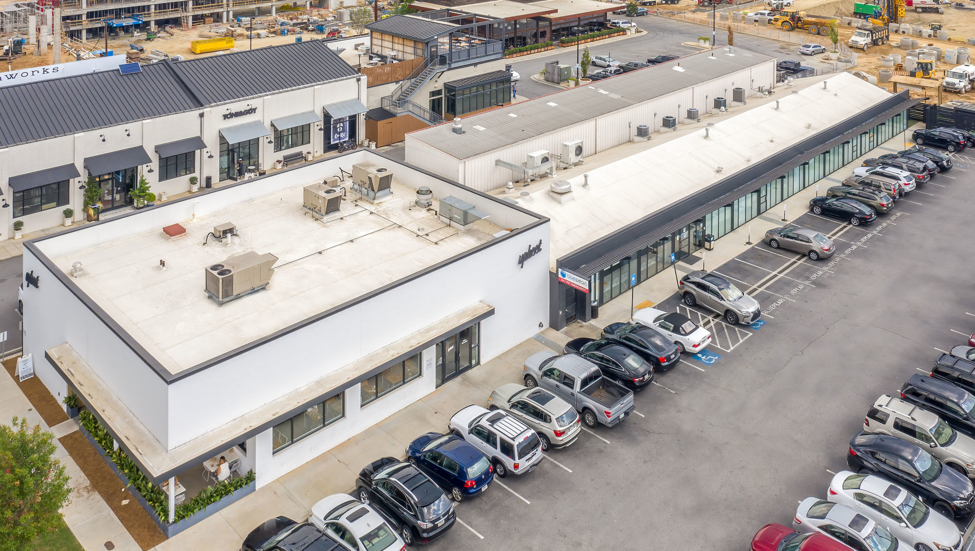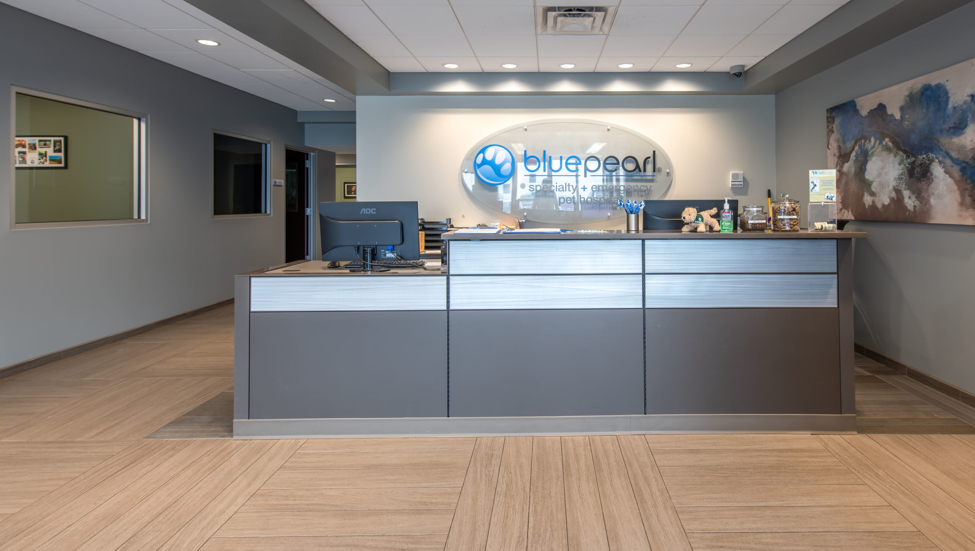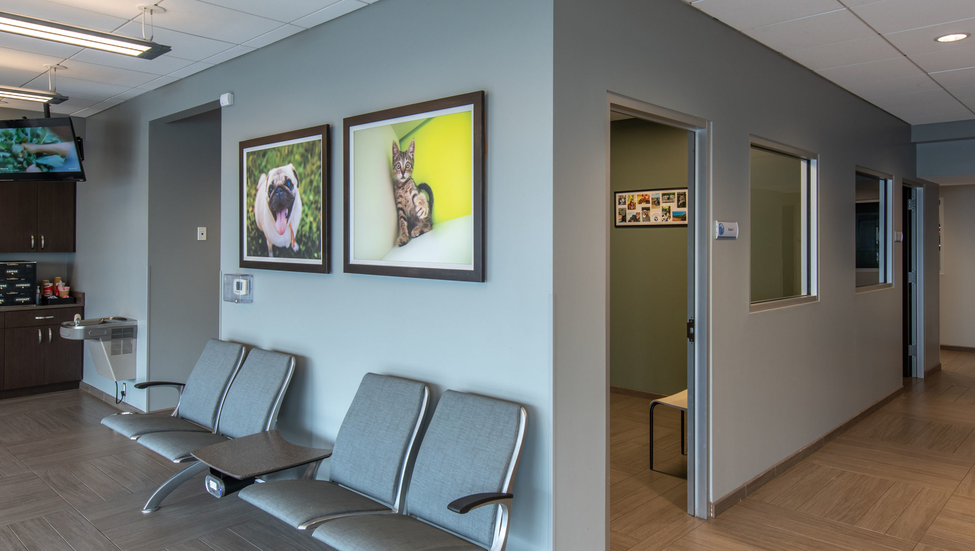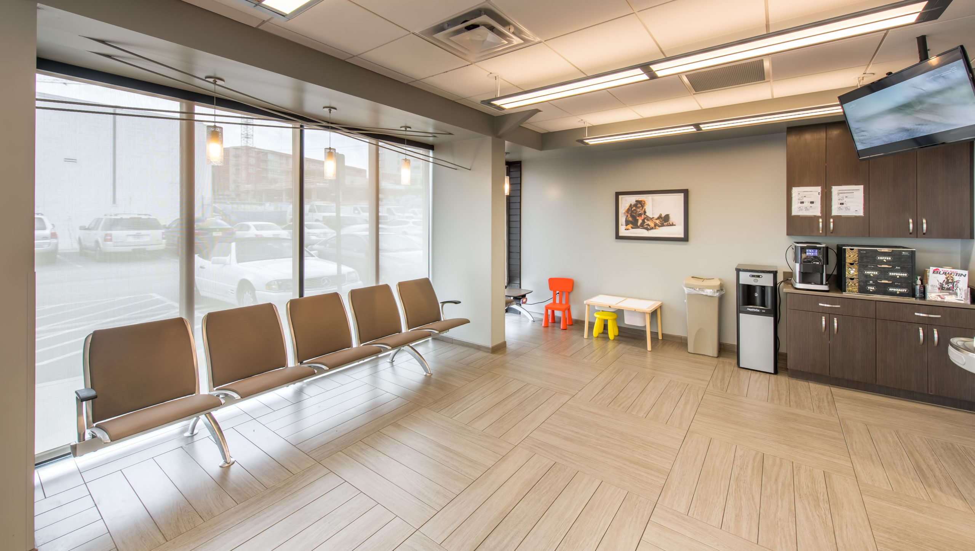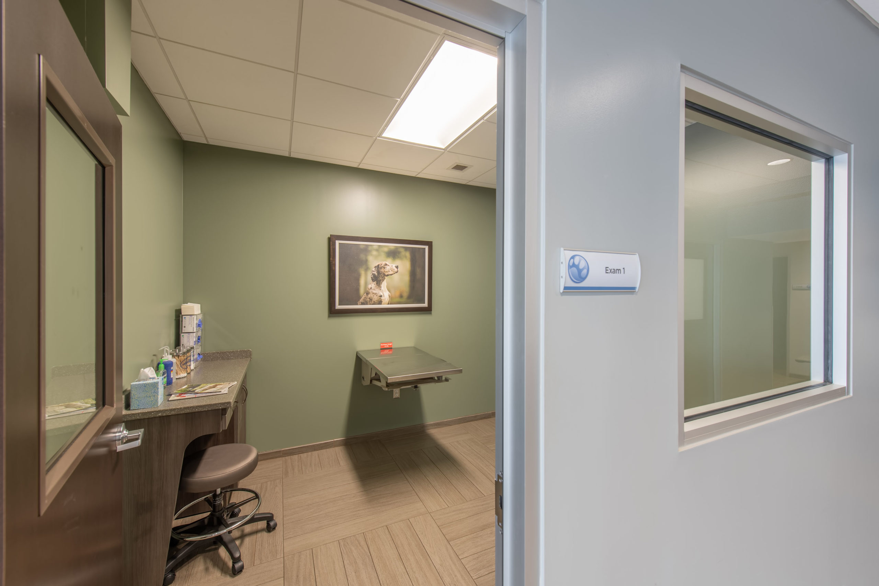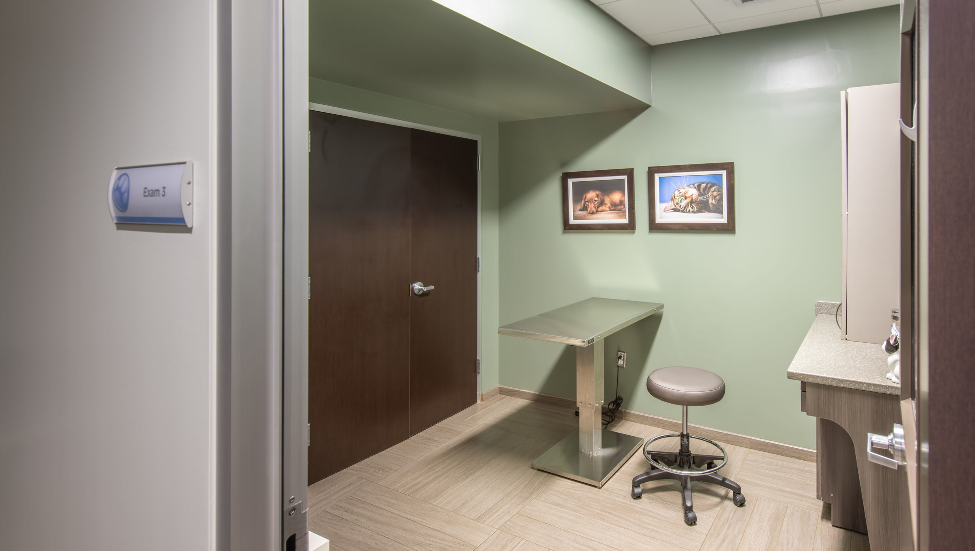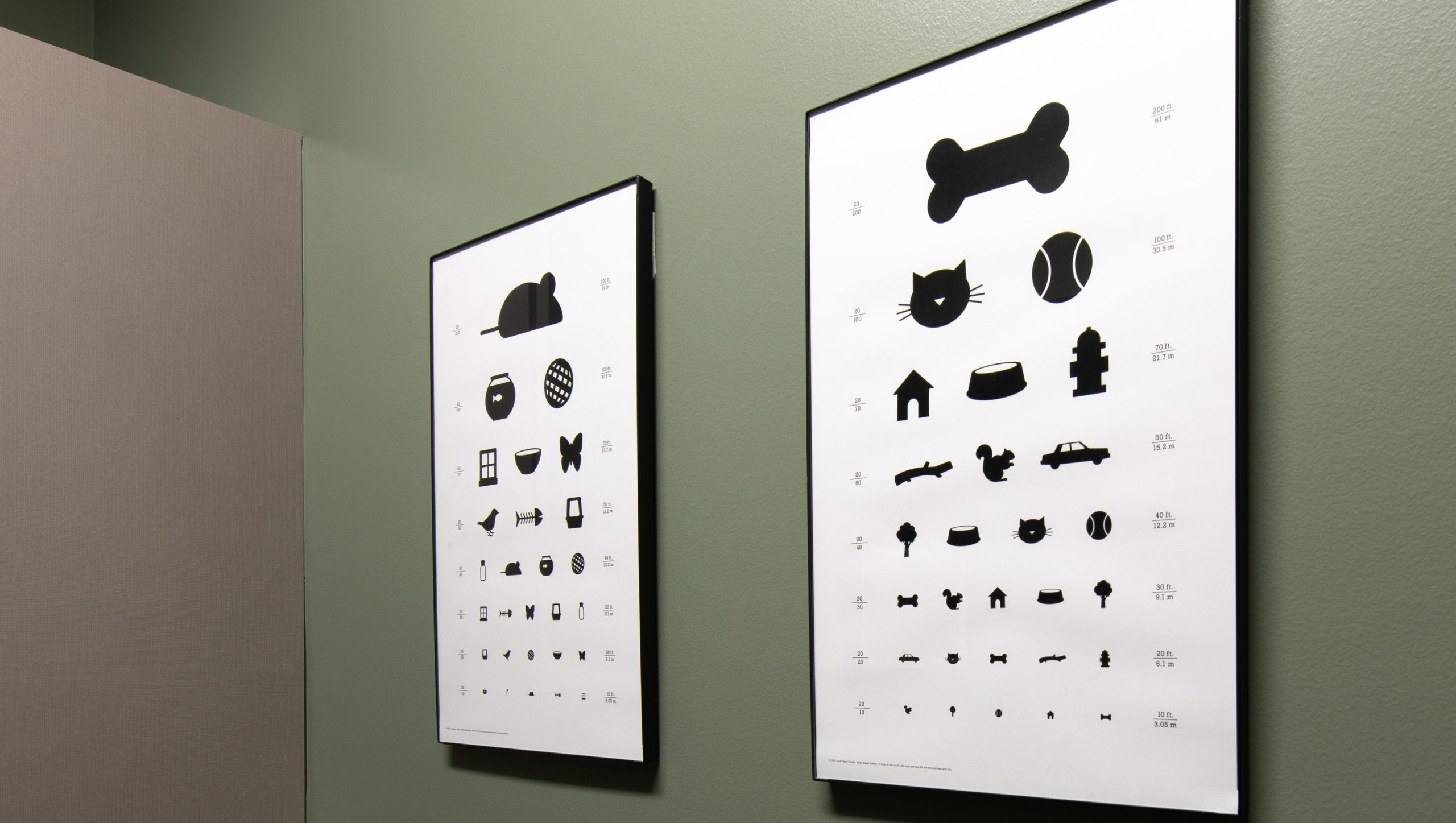Project
Sunlow Development
Details
34,000 SF | Adaptive Reuse
Adaptive Reuse of 1960’s manufacturing building with a butterfly roof into multi-tenant/multi-use leased property. Removed 21,000 SF of existing 34,000 SF building. Reconfigured front entrance from street side to parking side; installed parking lot over slab remaining from demolition and repurposed remaining structural steel from demolition into storefront canopy. Renovated the remaining 12,000 SF space into 24-hour veterinary clinic with two operating rooms, CAT-scan, X-ray room exam room and support spaces.


